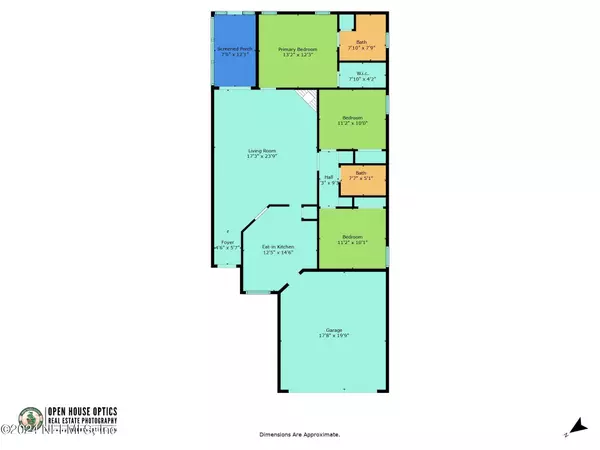1831 WILDWOOD CREEK LN Jacksonville, FL 32246
UPDATED:
11/15/2024 01:18 AM
Key Details
Property Type Single Family Home
Sub Type Single Family Residence
Listing Status Pending
Purchase Type For Sale
Square Footage 1,291 sqft
Price per Sqft $271
Subdivision Pines Of Kensington
MLS Listing ID 2038179
Style Patio Home
Bedrooms 3
Full Baths 2
Construction Status Updated/Remodeled
HOA Fees $790/ann
HOA Y/N Yes
Originating Board realMLS (Northeast Florida Multiple Listing Service)
Year Built 1993
Annual Tax Amount $4,811
Lot Size 4,791 Sqft
Acres 0.11
Property Description
The living room features a working stone fireplace, perfect for cozy evenings. With 3 bedrooms, including a master with a walk-in closet, and 2 updated bathrooms boasting granite countertops and tiled showers, comfort and style abound.
The kitchen is equipped with stainless steel appliances, adding a touch of modernity to the space. An attached 2-car garage provides convenience and ample storage.
French patio doors lead to a screened-in patio, extending your living space outdoors. The backyard offers a shaded area, ideal for relaxing or hosting gatherings around a firepit.
This well maintained home blends charm with modern amenities, making it an ideal choice!
Home is also listed for rent - MLS# 2053327
Location
State FL
County Duval
Community Pines Of Kensington
Area 025-Intracoastal West-North Of Beach Blvd
Direction Kensington on Atlantic between Kernan & Hodges. Go in entrance to stop sign. Take a left. Take first left into The Pines. 2nd street on the right is Wildwood Creek Lane.
Interior
Interior Features Breakfast Bar, Ceiling Fan(s), Eat-in Kitchen, Open Floorplan
Heating Central
Cooling Central Air
Flooring Carpet, Laminate
Fireplaces Number 1
Fireplaces Type Wood Burning
Furnishings Unfurnished
Fireplace Yes
Laundry Electric Dryer Hookup, Washer Hookup
Exterior
Garage Attached, Garage, Garage Door Opener
Garage Spaces 2.0
Fence Back Yard, Wood
Utilities Available Cable Available, Electricity Connected, Sewer Connected, Water Available
Waterfront No
Roof Type Shingle
Porch Patio, Screened
Total Parking Spaces 2
Garage Yes
Private Pool No
Building
Sewer Public Sewer
Water Public
Architectural Style Patio Home
Structure Type Vinyl Siding
New Construction No
Construction Status Updated/Remodeled
Schools
Elementary Schools Abess Park
Middle Schools Landmark
High Schools Sandalwood
Others
Senior Community No
Tax ID 1652676370
Acceptable Financing Cash, Conventional, FHA, VA Loan
Listing Terms Cash, Conventional, FHA, VA Loan
GET MORE INFORMATION





