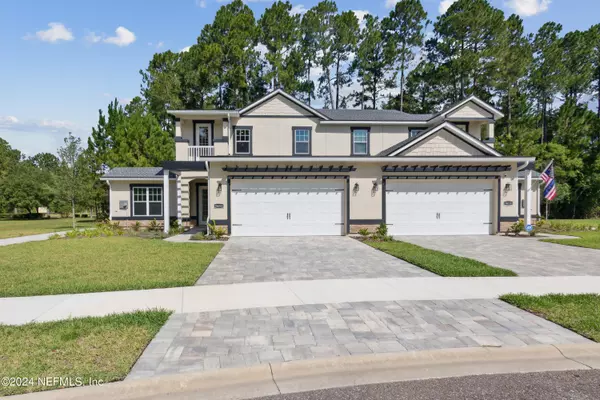94016 HEMLOCK CT Fernandina Beach, FL 32034
UPDATED:
11/17/2024 07:39 AM
Key Details
Property Type Townhouse
Sub Type Townhouse
Listing Status Active
Purchase Type For Sale
Square Footage 2,540 sqft
Price per Sqft $265
Subdivision Amelia National
MLS Listing ID 2041046
Bedrooms 3
Full Baths 3
Half Baths 1
Construction Status Under Construction
HOA Fees $776/ann
HOA Y/N Yes
Originating Board realMLS (Northeast Florida Multiple Listing Service)
Year Built 2024
Annual Tax Amount $2,418
Lot Size 0.270 Acres
Acres 0.27
Property Description
This impeccably designed gourmet kitchen offers all your culinary needs. White shaker-style cabinets with a soft-close feature set the tone for timeless elegance, complemented by quartz countertops and an under-mounted stainless-steel sink for both style and durability. The black matte pull-out gourmet faucet adds a touch of drama, while LG appliances ensure performance and modern aesthetics. Recessed canned lighting bathes the space in warmth, highlighting every exquisite detail. The breakfast bar, accented by pendant lighting, is a casual dining and entertaining hub.
Immerse yourself in the epitome of sophistication with the first-floor master suite. The master bathroom boasts a double quartz vanity with black matte faucets, adding a contemporary touch. The stand-up shower, adorned with a frameless enclosure, offers a spa-like experience. For those seeking relaxation, the garden tub provides a serene retreat, inviting you to unwind in the lap of comfort.
The first floor, defined by a well-placed half bath, accompanies a generously sized storage area, providing practicality and organization. The expansive laundry room with a separate storage closet caters to efficiency and orderliness. Luxury vinyl flooring throughout the home enhances the aesthetic and ensures easy maintenance.
The second story of this remarkable residence offers a versatile loft/flex area with a balcony overlooking Hemlock Court. Two additional bedrooms, each with private baths, ensure comfort and convenience for all occupants. One of these bedrooms takes exclusivity a step further, offering a private screened balcony that overlooks the serene preserve. This level seamlessly combines private sanctuaries with shared spaces, catering to relaxation and functionality.
The attached two-car garage, complemented by an additional golf cart garage, is ideal for those embracing the country club lifestyle. This thoughtful design ensures ample space for your vehicles and recreational accessories, seamlessly combining functionality with the upscale amenities of country club living. Whether you're headed for a round of golf or venturing out for an evening of socializing, this garage setup caters to the needs of a dynamic and active lifestyle, making every aspect of your residence effortlessly tailored to the joys of country club living. This property is not just a home; it's a lifestyle with a seamless blend of indoor and outdoor living spaces. Love where you live! Close to entertainment, restaurants, shopping, Amelia Island, state parks, and beautiful beaches.
Mandatory Annual Lifestyle Membership in the amount of $2,850 + Annual Food and Beverage Minimum of $1000 (Plus Tax) is required for all residents. Fee disclsoure is under document Tab.
Location
State FL
County Nassau
Community Amelia National
Area 472-Oneil/Nassaville/Holly Point
Direction From I-95 to exist 373 (200/Florida A1A) & head East. Turn RIGHT onto Amelia Concourse & LEFT onto Amelia National Pkwy. Go thru guard gate, turn LEFT at Ashwood Ln and turn LEFT onto Hemlock Ct.
Interior
Interior Features Breakfast Bar, Ceiling Fan(s), Entrance Foyer, Guest Suite, Open Floorplan, Pantry, Primary Bathroom -Tub with Separate Shower, Primary Downstairs, Split Bedrooms, Vaulted Ceiling(s), Walk-In Closet(s)
Heating Central, Electric
Cooling Central Air, Electric
Flooring Tile, Vinyl
Fireplaces Type Other
Furnishings Unfurnished
Fireplace Yes
Laundry Electric Dryer Hookup, Washer Hookup
Exterior
Exterior Feature Balcony
Garage Additional Parking, Attached, Garage, Garage Door Opener
Garage Spaces 2.0
Pool None
Utilities Available Cable Available
Amenities Available Clubhouse, Fitness Center, Gated, Golf Course, Management - Full Time, Tennis Court(s)
Waterfront No
View Protected Preserve
Roof Type Shingle
Porch Covered, Front Porch, Patio, Porch, Rear Porch, Screened
Total Parking Spaces 2
Garage Yes
Private Pool No
Building
Lot Description Cul-De-Sac, Sprinklers In Front, Wooded
Sewer Public Sewer
Water Public
Structure Type Frame,Stone Veneer,Stucco
New Construction Yes
Construction Status Under Construction
Others
HOA Name Leland Management
HOA Fee Include Insurance,Maintenance Grounds,Pest Control,Security,Other
Senior Community No
Tax ID 262N28168P00080000
Security Features 24 Hour Security,Gated with Guard,Security Gate,Smoke Detector(s)
Acceptable Financing Cash, Conventional, VA Loan
Listing Terms Cash, Conventional, VA Loan
GET MORE INFORMATION





