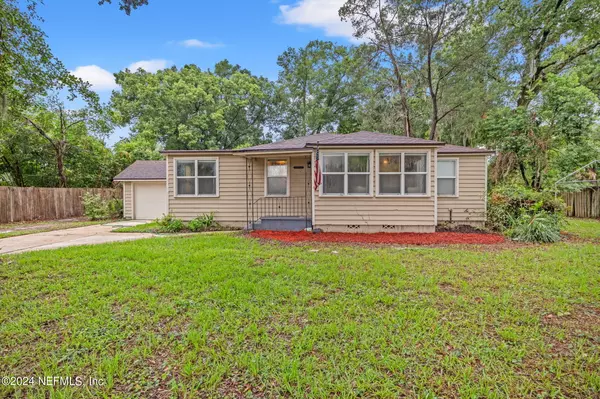5742 RICHMOND RD Jacksonville, FL 32210
UPDATED:
11/14/2024 01:17 PM
Key Details
Property Type Single Family Home
Sub Type Single Family Residence
Listing Status Active
Purchase Type For Rent
Square Footage 1,464 sqft
Subdivision Ortega Farms
MLS Listing ID 2046446
Style Ranch
Bedrooms 3
Full Baths 2
HOA Y/N No
Originating Board realMLS (Northeast Florida Multiple Listing Service)
Year Built 1950
Lot Size 0.350 Acres
Acres 0.35
Property Description
Location is key, and this home is perfectly situated for quick trips to the Shoppes of Avondale and to Tillie K. Fowler Regional Park. Whether you're exploring local boutiques, enjoying eclectic dining options, or strolling through the charming neighborhoods, you'll find the best of Jacksonville just a stone's throw away. Book your private tour today!
Single Family Home for rent at $1,800+ $20 admin fee = $1,820 per month. Renters Insurance is REQUIRED. Non-Refundable Pet Fee of $250 per pet. $20 a month pet rent. No more than 2 pets allowed. Book your tour today!
Location
State FL
County Duval
Community Ortega Farms
Area 055-Confederate Point/Ortega Farms
Direction From US 17S, toward Roosevelt Blvd, keep right onto Blanding Blvd. Turn left onto Wilson Blvd. Take the very first, sharp right on Richmond and home is on the right.
Interior
Interior Features Open Floorplan, Primary Bathroom - Shower No Tub, Split Bedrooms
Heating Central
Cooling Central Air
Furnishings Unfurnished
Exterior
Garage Spaces 1.0
Pool None
Utilities Available Cable Available, Electricity Available
Waterfront No
Total Parking Spaces 1
Garage Yes
Private Pool No
Building
Story 1
Architectural Style Ranch
Level or Stories 1
Schools
Elementary Schools Hidden Oaks
Middle Schools Westside
High Schools Edward White
Others
Senior Community No
Tax ID 1028960000
GET MORE INFORMATION





