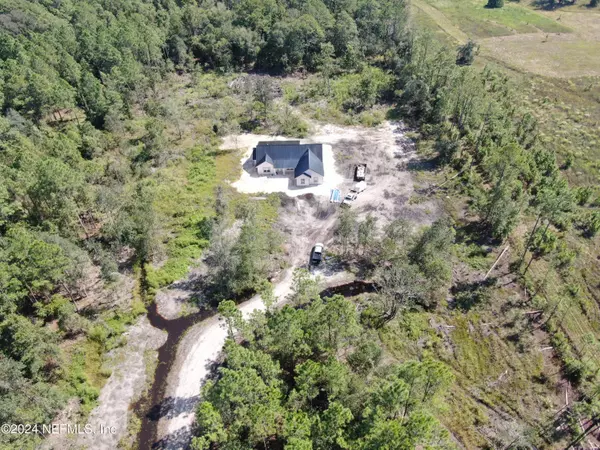421 E HORSESHOE CT Palatka, FL 32177
UPDATED:
11/14/2024 12:29 PM
Key Details
Property Type Single Family Home
Sub Type Single Family Residence
Listing Status Pending
Purchase Type For Sale
Square Footage 2,008 sqft
Price per Sqft $229
Subdivision Dreamfields Plantation
MLS Listing ID 2050245
Style Craftsman,Other
Bedrooms 4
Full Baths 2
Construction Status Under Construction
HOA Y/N No
Originating Board realMLS (Northeast Florida Multiple Listing Service)
Year Built 2024
Annual Tax Amount $379
Lot Size 4.980 Acres
Acres 4.98
Property Description
For the energy conservative, this home features spray foam insulated walls and attic and metal roof.
Location
State FL
County Putnam
Community Dreamfields Plantation
Area 563-East Bostwick/Bridgeport/Cedar Creek
Direction From State Road 17 & Palmetto Bluff Rd. East on Palmetto Bluff Rd. Right onto Dreamfields Blvd. Left onto Horseshoe E, property will be on the left, marked by signage.
Interior
Interior Features Breakfast Bar, Ceiling Fan(s), Kitchen Island, Open Floorplan, Pantry, Primary Bathroom -Tub with Separate Shower, Split Bedrooms, Vaulted Ceiling(s), Walk-In Closet(s)
Heating Central, Electric
Cooling Central Air, Electric
Flooring Vinyl
Furnishings Unfurnished
Fireplace No
Laundry Electric Dryer Hookup, Washer Hookup
Exterior
Garage Additional Parking
Garage Spaces 2.0
Pool None
Utilities Available Cable Not Available, Electricity Connected
Waterfront No
Roof Type Metal
Porch Covered, Front Porch, Porch, Rear Porch
Total Parking Spaces 2
Garage Yes
Private Pool No
Building
Lot Description Agricultural, Farm, Many Trees
Faces West
Sewer Septic Tank
Water Well
Architectural Style Craftsman, Other
Structure Type Fiber Cement
New Construction Yes
Construction Status Under Construction
Others
Senior Community No
Tax ID 270827211000000080
Acceptable Financing Cash, Conventional, VA Loan
Listing Terms Cash, Conventional, VA Loan
GET MORE INFORMATION





