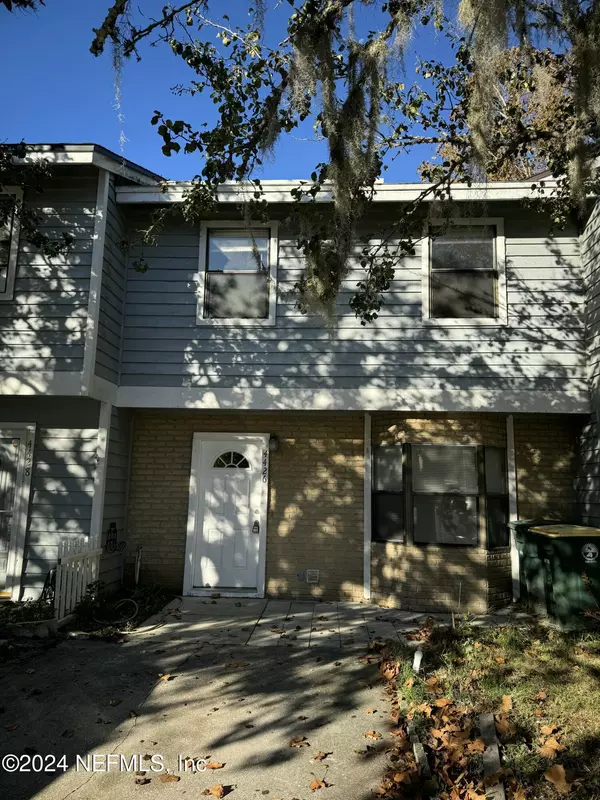4426 GENNA TRACE CT Jacksonville, FL 32257

UPDATED:
11/22/2024 07:19 PM
Key Details
Property Type Townhouse
Sub Type Townhouse
Listing Status Active
Purchase Type For Rent
Square Footage 1,274 sqft
Subdivision Genna Trace
MLS Listing ID 2057584
Style Other
Bedrooms 3
Full Baths 2
Half Baths 1
HOA Y/N No
Originating Board realMLS (Northeast Florida Multiple Listing Service)
Year Built 1989
Lot Size 1,742 Sqft
Acres 0.04
Property Description
Location
State FL
County Duval
Community Genna Trace
Area 013-Beauclerc/Mandarin North
Direction From San Jose Boulevard, turn east on Sunbeam Road, proceed .8 miles to Left on Genna Trace Trial (.2 miles) and Left on Genna Trace Court. Property is straight ahead.
Interior
Interior Features Breakfast Bar, Ceiling Fan(s), Entrance Foyer, Primary Bathroom - Tub with Shower, Primary Bathroom -Tub with Separate Shower, Walk-In Closet(s)
Heating Central, Electric
Cooling Central Air, Electric
Furnishings Unfurnished
Laundry Electric Dryer Hookup, In Unit, Lower Level, Washer Hookup
Exterior
Utilities Available Cable Available, Electricity Connected, Sewer Connected, Water Connected
Porch Patio
Garage No
Private Pool No
Building
Story 2
Architectural Style Other
Level or Stories 2
Others
Senior Community No
Tax ID 1487045554
GET MORE INFORMATION





