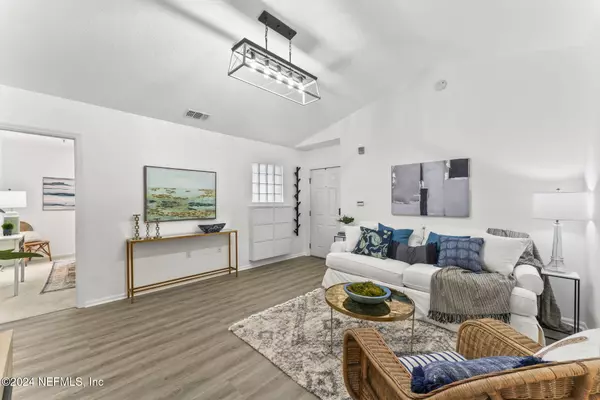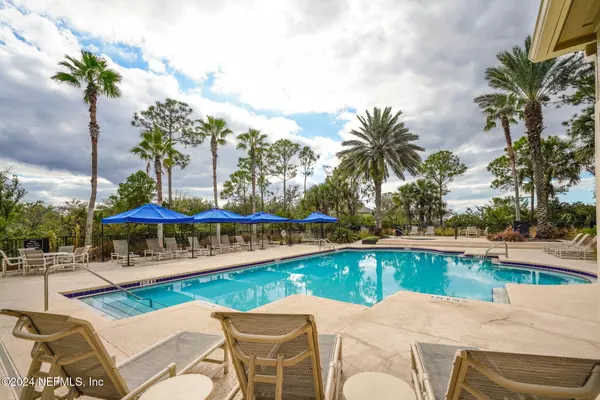1655 THE GREENS WAY #2426 Jacksonville Beach, FL 32250
OPEN HOUSE
Sat Nov 23, 12:00pm - 3:00pm
Sun Nov 24, 3:00pm - 5:00pm
UPDATED:
11/22/2024 06:20 PM
Key Details
Property Type Condo
Sub Type Condominium
Listing Status Active
Purchase Type For Sale
Square Footage 1,156 sqft
Price per Sqft $237
Subdivision Palms At Marsh Landing Condo
MLS Listing ID 2057780
Style Flat
Bedrooms 2
Full Baths 2
Construction Status Updated/Remodeled
HOA Fees $392/mo
HOA Y/N Yes
Originating Board realMLS (Northeast Florida Multiple Listing Service)
Year Built 1995
Annual Tax Amount $2,068
Lot Size 1,306 Sqft
Acres 0.03
Property Description
Key Condo Features:
•Bright & Open Layout: Vaulted ceilings and large windows bathe the space in sunlight throughout the day.
•Split Bedroom Design: Ideal for privacy, with two full bathrooms.
•Screened-In Patio: Enjoy beautiful sunrises & sunsets and bright light from your private patio, accessible from both the main bedroom and dining area.
Premium Updates:
*Freshly painted throughout with high-end white paint.
*New wood-look plank LVP flooring in living spaces & bathrooms and plush carpet in bedrooms. *Completely refinished kitchen for a modern feel.
*Fully remodeled primary bathroom and updated second bathroom.
*New primary walk-in closet shelving for organize storage.
*Screened and glazed storm door to enjoy fresh breezes year-round.
Prime Location Features:
*Assigned parking spot directly in front of the unit and over 10 guest spots nearby for convenience.
*Resort-style amenities in this beautifully maintained gated community including 2 pools, hot tub, tennis & pickleball courts, clubhouse, gym, tanning room, media room, car wash station, and reserved boat/rv parking.
*Easy walk or bike ride to the beach, local shops
Location
State FL
County Duval
Community Palms At Marsh Landing Condo
Area 214-Jacksonville Beach-Sw
Direction JTB East to Marsh Landing Parkway, 1st right onto Marsh Landing Pkwy, turn right on The Greens Way, go over bridge, stay right then turn to the middle building on right.
Interior
Interior Features Breakfast Bar, Ceiling Fan(s), Eat-in Kitchen, Entrance Foyer, His and Hers Closets, Open Floorplan, Primary Bathroom - Shower No Tub, Split Bedrooms, Vaulted Ceiling(s), Walk-In Closet(s)
Heating Central
Cooling Central Air
Flooring Carpet, Vinyl
Laundry In Unit
Exterior
Exterior Feature Balcony
Garage Additional Parking, Assigned, Gated, Parking Lot
Utilities Available Cable Available, Electricity Connected, Sewer Connected, Water Connected
Amenities Available Gated, Maintenance Grounds, Trash
Waterfront No
Roof Type Shingle
Porch Porch, Screened
Garage No
Private Pool No
Building
Story 2
Sewer Public Sewer
Water Public
Architectural Style Flat
Level or Stories 2
New Construction No
Construction Status Updated/Remodeled
Schools
Elementary Schools Seabreeze
Middle Schools Duncan Fletcher
High Schools Duncan Fletcher
Others
Senior Community No
Tax ID 1817800800
Security Features Fire Sprinkler System,Security Gate,Smoke Detector(s)
Acceptable Financing Cash, Conventional
Listing Terms Cash, Conventional
GET MORE INFORMATION





