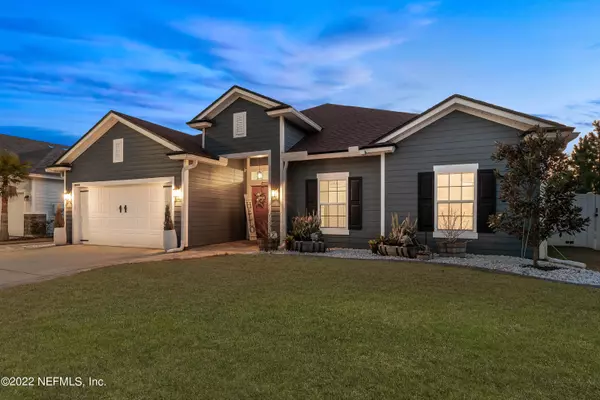For more information regarding the value of a property, please contact us for a free consultation.
78643 GOLDFINCH LN Yulee, FL 32097
Want to know what your home might be worth? Contact us for a FREE valuation!

Our team is ready to help you sell your home for the highest possible price ASAP
Key Details
Sold Price $523,698
Property Type Single Family Home
Sub Type Single Family Residence
Listing Status Sold
Purchase Type For Sale
Square Footage 2,229 sqft
Price per Sqft $234
Subdivision Plummer Creek
MLS Listing ID 1154443
Sold Date 04/07/22
Style Traditional
Bedrooms 4
Full Baths 2
HOA Fees $41/ann
HOA Y/N Yes
Originating Board realMLS (Northeast Florida Multiple Listing Service)
Year Built 2018
Property Description
This POOL home in PLUMMER CREEK is a MUST-SEE! Built in 2018, the home has 4 bedrooms, separate office, 2 full baths, & a 2-CAR GARAGE. The upgraded kitchen includes 42-inch cabinets, QUARTZ COUNTERTOPS, stainless steel appliances (w/ an undercounter beverage center), custom backsplash, & large island wrapped in SHIPLAP. The master bath has both a GARDEN TUB & WALK-IN SHOWER; the massive owner's closet is practically another room. The HEATED SALTWATER POOL & SPA are less than 1 year old; SUMMER KITCHEN features a Paradise Professional Grill, flat-top griddle, fridge, speakers, & smart-enabled lights. Other features include 6-inch seamless gutters & a Nest Thermostat. Enjoy PLUMMER CREEK living w/ a resort style pool, playground, & kayak launch for an annual HOA fee of $495. No CDD Fees!
Location
State FL
County Nassau
Community Plummer Creek
Area 492-Nassau County-W Of I-95/N To State Line
Direction From FL-200, turn onto Plummer's Creek Dr. Drive 1 mile and turn right onto Black Turn Dr. Turn left onto Goldfinch Ln and the home will be on the right.
Rooms
Other Rooms Outdoor Kitchen, Shed(s)
Interior
Interior Features Eat-in Kitchen, Entrance Foyer, Kitchen Island, Pantry, Primary Bathroom -Tub with Separate Shower, Primary Downstairs, Split Bedrooms, Walk-In Closet(s)
Heating Central
Cooling Central Air
Flooring Laminate
Laundry Electric Dryer Hookup, Washer Hookup
Exterior
Garage Garage Door Opener
Garage Spaces 2.0
Fence Back Yard
Pool Community, Private, In Ground, Gas Heat, Heated, Salt Water
Utilities Available Cable Available, Propane
Amenities Available Clubhouse, Playground
Waterfront No
View Protected Preserve
Roof Type Shingle
Porch Covered, Patio, Porch, Screened
Total Parking Spaces 2
Private Pool No
Building
Sewer Public Sewer
Water Public
Architectural Style Traditional
Structure Type Fiber Cement,Frame
New Construction No
Schools
Elementary Schools Wildlight
Middle Schools Yulee
High Schools Yulee
Others
Tax ID 122N26160300440000
Acceptable Financing Cash, Conventional, FHA, VA Loan
Listing Terms Cash, Conventional, FHA, VA Loan
Read Less
Bought with COLDWELL BANKER VANGUARD REALTY
GET MORE INFORMATION





