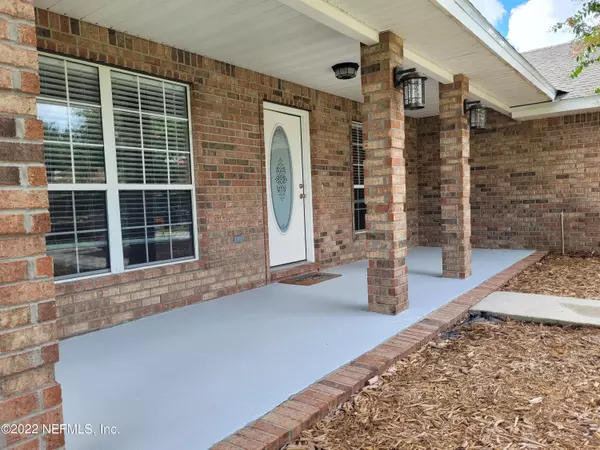For more information regarding the value of a property, please contact us for a free consultation.
3270 SILVERADO CIR Green Cove Springs, FL 32043
Want to know what your home might be worth? Contact us for a FREE valuation!

Our team is ready to help you sell your home for the highest possible price ASAP
Key Details
Sold Price $407,000
Property Type Single Family Home
Sub Type Single Family Residence
Listing Status Sold
Purchase Type For Sale
Square Footage 2,579 sqft
Price per Sqft $157
Subdivision Silver Creek
MLS Listing ID 1185672
Sold Date 09/21/22
Style Flat,Ranch,Traditional
Bedrooms 4
Full Baths 2
HOA Fees $41/qua
HOA Y/N Yes
Originating Board realMLS (Northeast Florida Multiple Listing Service)
Year Built 2006
Lot Dimensions .386 acre
Property Description
NEW ROOF, NEW FENCING on this large corner lot all brick home.. Enjoy formal living and dining as well as large family room. Kitchen includes lots of storage and an eat in area. Split bedrooms - primary bedroom with large bath including two closets, garden tub, dual sinks and separate shower. Huge back yard includes fruit trees - citrus, peach, and fig. Walk to great schools and VanZant park.
Location
State FL
County Clay
Community Silver Creek
Area 163-Lake Asbury Area
Direction Blanding Blvc south to left on Henley Rd to right on Sandridge Rd. Right on Southbank Cir - right at stop - continue on Southbank Cir to right on Silverado Cir. First house on left.
Interior
Interior Features Eat-in Kitchen, Entrance Foyer, Pantry, Primary Bathroom -Tub with Separate Shower, Split Bedrooms, Vaulted Ceiling(s), Walk-In Closet(s)
Heating Central, Electric, Heat Pump
Cooling Central Air, Electric
Flooring Carpet, Vinyl
Fireplaces Number 1
Fireplaces Type Wood Burning
Fireplace Yes
Laundry Electric Dryer Hookup, Washer Hookup
Exterior
Garage Additional Parking, Attached, Garage, Garage Door Opener
Garage Spaces 2.0
Fence Back Yard, Wood
Pool Community, None
Amenities Available Playground
Waterfront No
Roof Type Shingle,Other
Porch Front Porch, Patio, Porch
Total Parking Spaces 2
Private Pool No
Building
Lot Description Irregular Lot, Sprinklers In Front, Sprinklers In Rear
Sewer Public Sewer
Water Public
Architectural Style Flat, Ranch, Traditional
New Construction No
Schools
Elementary Schools Lake Asbury
Middle Schools Lake Asbury
High Schools Clay
Others
HOA Name The Cam Team
Tax ID 22052501010900927
Security Features Smoke Detector(s)
Acceptable Financing Cash, Conventional, FHA, USDA Loan, VA Loan
Listing Terms Cash, Conventional, FHA, USDA Loan, VA Loan
Read Less
Bought with RE/MAX SPECIALISTS
GET MORE INFORMATION





