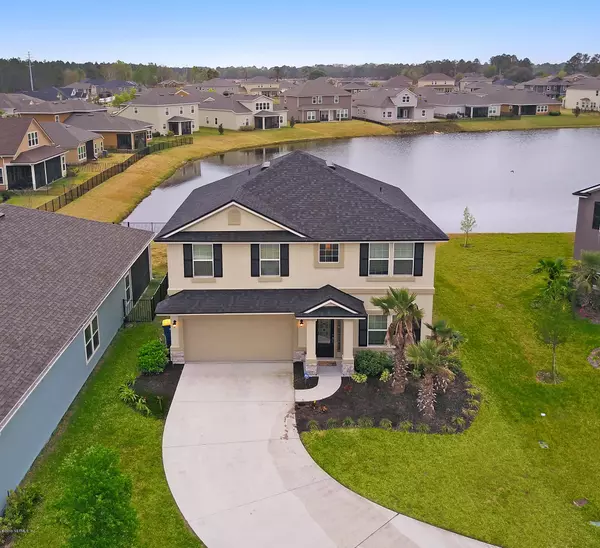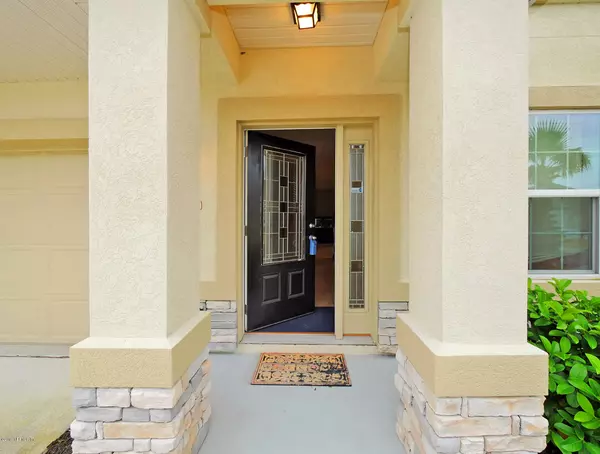For more information regarding the value of a property, please contact us for a free consultation.
168 ASBURY HILL CT Jacksonville, FL 32218
Want to know what your home might be worth? Contact us for a FREE valuation!

Our team is ready to help you sell your home for the highest possible price ASAP
Key Details
Sold Price $253,000
Property Type Single Family Home
Sub Type Single Family Residence
Listing Status Sold
Purchase Type For Sale
Square Footage 2,297 sqft
Price per Sqft $110
Subdivision Yellow Bluff Landing
MLS Listing ID 1023090
Sold Date 01/10/20
Style Traditional
Bedrooms 4
Full Baths 2
Half Baths 1
HOA Fees $6/ann
HOA Y/N Yes
Originating Board realMLS (Northeast Florida Multiple Listing Service)
Year Built 2015
Property Description
Wow! The home you have been waiting for! Already has all the small extras like window treatments, ceiling fans, screen enclosed patio plus a stylish black aluminum fence for the spacious backyard*Located on a quiet culdesac overlooking a scenic lake*Flexible layout w/formal living room that also could make a great office*Lite/brite kitchen w/granite counters, striking backsplash & stainless appliances*All bedrooms are up with a split bedroom design*All spacious rooms with the 2nd bedroom being about as big as the master*The kids will love the resort style pool plus a kids splash park w/slides & fountains*Also tennis courts, basketball, soccer field, sand volleyball, clubhouse w/kitchen, expansive covered patio area & fireplace*Great location close to I-95 & shopping
Location
State FL
County Duval
Community Yellow Bluff Landing
Area 092-Oceanway/Pecan Park
Direction I-95 To Exit 366 Pecan Road East Make Left on North Main Street Community on Right just before Yellow Bluff Road
Interior
Interior Features Eat-in Kitchen, Kitchen Island, Pantry, Primary Bathroom -Tub with Separate Shower, Split Bedrooms, Walk-In Closet(s)
Heating Central, Heat Pump
Cooling Central Air
Flooring Carpet, Tile
Exterior
Garage Attached, Garage
Garage Spaces 2.0
Fence Back Yard
Pool Community, None
Amenities Available Basketball Court, Children's Pool, Clubhouse, Tennis Court(s)
Waterfront Yes
Waterfront Description Pond
Roof Type Shingle
Porch Porch, Screened
Total Parking Spaces 2
Private Pool No
Building
Sewer Public Sewer
Water Public
Architectural Style Traditional
Structure Type Stucco
New Construction No
Schools
Elementary Schools Oceanway
Middle Schools Oceanway
High Schools First Coast
Others
Tax ID 1080954165
Read Less
Bought with WATSON REALTY CORP
GET MORE INFORMATION





