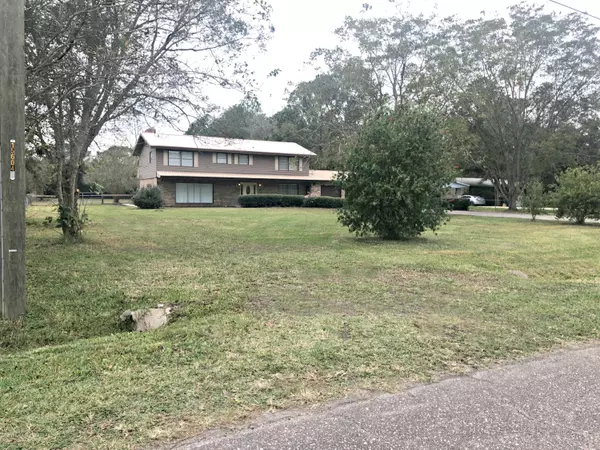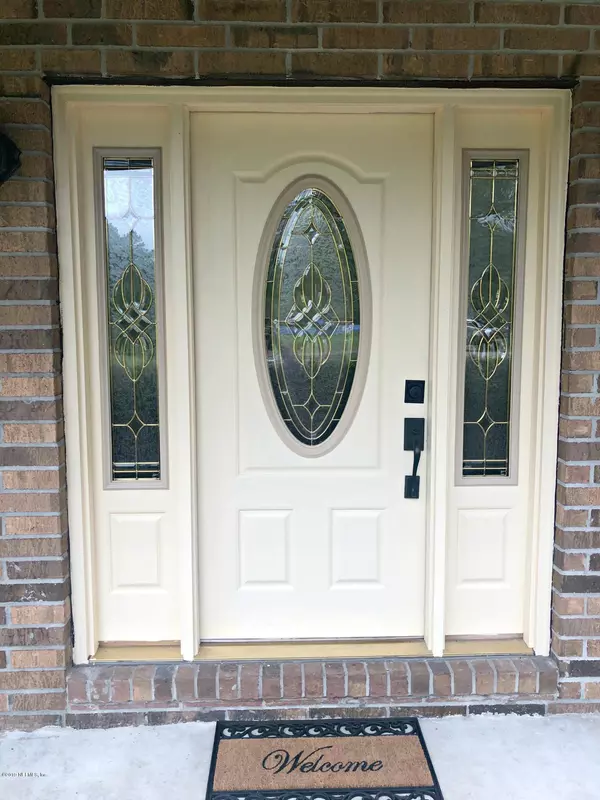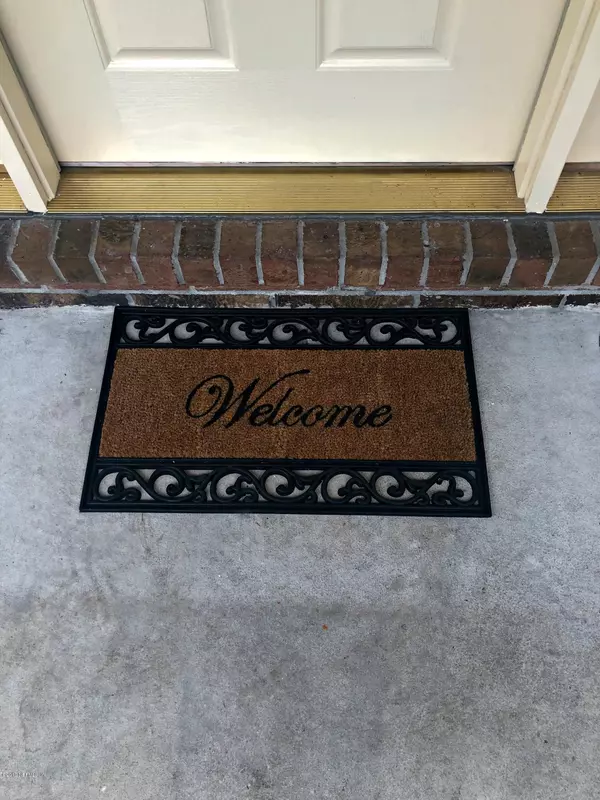For more information regarding the value of a property, please contact us for a free consultation.
15630 PARETE RD Jacksonville, FL 32218
Want to know what your home might be worth? Contact us for a FREE valuation!

Our team is ready to help you sell your home for the highest possible price ASAP
Key Details
Sold Price $265,000
Property Type Single Family Home
Sub Type Single Family Residence
Listing Status Sold
Purchase Type For Sale
Square Footage 3,200 sqft
Price per Sqft $82
Subdivision Ogilvie Estates
MLS Listing ID 1024226
Sold Date 01/17/20
Style Ranch
Bedrooms 5
Full Baths 3
HOA Y/N No
Originating Board realMLS (Northeast Florida Multiple Listing Service)
Year Built 1986
Lot Dimensions 1.53 acres
Property Description
Very clean 5 bedroom 3 bath 2 story brick home with 2 car garage. New roof in 2007 with a 50 year material warranty. Newer 3 ton Heat/AC unit in 2015 with a 10 year warranty. Large fireplace in the family room that is open to the kitchen. Separate dining room & separate formal living room, playroom or office. One bedroom & bathroom downstairs with only carpet in the formal living room downstairs. 4 large bedrooms upstairs and 2 baths with the master upstairs with custom built closet & a fireplace. Country living at its best. Fenced in back yard with a separate fenced in pasture ready for horses or whatever livestock you desire. Water and electricity already hooked up in the pasture area. Zoned rural residential. Plenty of room for your rv, boat and toys and no HOA to worry about.
Location
State FL
County Duval
Community Ogilvie Estates
Area 091-Garden City/Airport
Direction I 295 to North on Lem Turner - Turn right onto Lannie road - Turn right onto Parete Rd House is on the right
Interior
Interior Features Entrance Foyer, Pantry, Primary Bathroom - Tub with Shower, Walk-In Closet(s)
Heating Central
Cooling Central Air
Fireplaces Number 2
Fireplaces Type Wood Burning
Fireplace Yes
Laundry Electric Dryer Hookup, Washer Hookup
Exterior
Exterior Feature Balcony
Garage Spaces 2.0
Fence Back Yard
Pool None
Waterfront No
Roof Type Metal
Porch Patio
Total Parking Spaces 2
Private Pool No
Building
Sewer Septic Tank
Water Well
Architectural Style Ranch
Structure Type Vinyl Siding
New Construction No
Others
Tax ID 0195940080
Security Features Entry Phone/Intercom
Read Less
Bought with THE BASEL HOUSE
GET MORE INFORMATION





