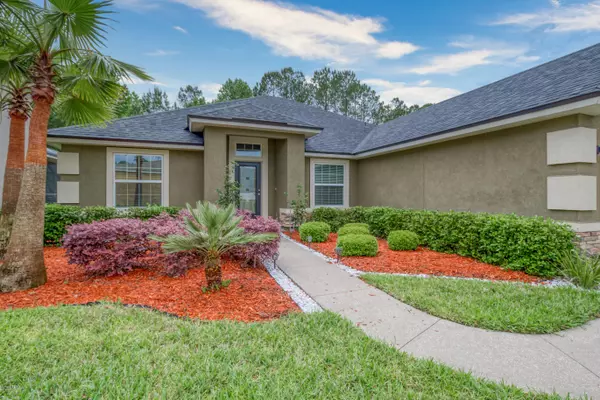For more information regarding the value of a property, please contact us for a free consultation.
16290 HUNTERS HOLLOW TRL Jacksonville, FL 32218
Want to know what your home might be worth? Contact us for a FREE valuation!

Our team is ready to help you sell your home for the highest possible price ASAP
Key Details
Sold Price $253,000
Property Type Single Family Home
Sub Type Single Family Residence
Listing Status Sold
Purchase Type For Sale
Square Footage 2,089 sqft
Price per Sqft $121
Subdivision Yellow Bluff Landing
MLS Listing ID 1049008
Sold Date 06/01/20
Style Traditional
Bedrooms 4
Full Baths 2
HOA Fees $6/ann
HOA Y/N Yes
Originating Board realMLS (Northeast Florida Multiple Listing Service)
Year Built 2014
Property Description
Check this out!! Beautiful home in desirable neighborhood. Right when you pull up you will notice the attention to detail. Gorgeous landscaping which offers great curb appeal. The inside of this home is absolutely immaculate! There are 2 separate living areas, great for entertaining! The kitchen offers granite counter tops, tile floors, and stainless steel appliances. The master bedroom includes walk in closets, double vanity, garden tub, and stand alone shower. Sit back and relax on your screened in lanai and enjoy the sounds of nature while sipping your coffee! Custom made fire pit sits in the middle of a well manicured backyard.
The amenity center is unbelievable and is a kids dream come true! Adult pool, kids pool, tennis courts, basketball courts, soccer, and so much more Come see what this house and community has to offer! Don't delay, make your appointment today! There will be virtual tours posted online as well.
Location
State FL
County Duval
Community Yellow Bluff Landing
Area 092-Oceanway/Pecan Park
Direction From N Main St., turn rt on pond run ln., turn rt on Hunters Hollow Trl., 16290 on your right.
Interior
Interior Features Breakfast Bar, Breakfast Nook, Eat-in Kitchen, Entrance Foyer, Pantry, Primary Bathroom -Tub with Separate Shower, Split Bedrooms, Walk-In Closet(s)
Heating Central, Other
Cooling Central Air
Flooring Carpet, Tile
Laundry Electric Dryer Hookup, Washer Hookup
Exterior
Garage Attached, Garage
Garage Spaces 2.0
Fence Back Yard, Vinyl
Pool Community, None
Amenities Available Children's Pool, Clubhouse, Fitness Center, Playground, Tennis Court(s)
Waterfront No
Roof Type Shingle
Porch Patio, Porch, Screened
Total Parking Spaces 2
Private Pool No
Building
Lot Description Sprinklers In Front, Sprinklers In Rear
Sewer Public Sewer
Water Public
Architectural Style Traditional
Structure Type Frame,Stucco
New Construction No
Others
Tax ID 1080951995
Security Features Smoke Detector(s)
Acceptable Financing Cash, Conventional, FHA, VA Loan
Listing Terms Cash, Conventional, FHA, VA Loan
Read Less
Bought with ERA DAVIS & LINN
GET MORE INFORMATION





