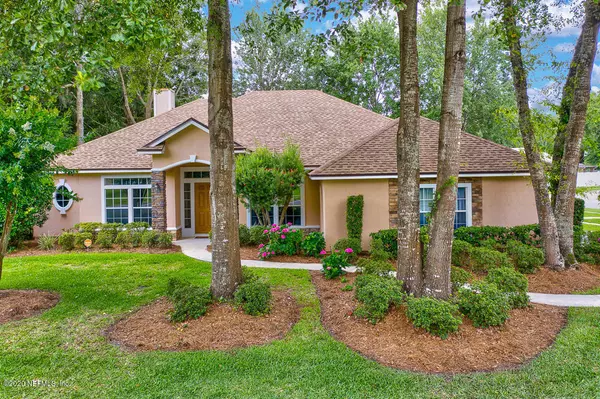For more information regarding the value of a property, please contact us for a free consultation.
8651 RIVERWOOD DR Yulee, FL 32097
Want to know what your home might be worth? Contact us for a FREE valuation!

Our team is ready to help you sell your home for the highest possible price ASAP
Key Details
Sold Price $299,000
Property Type Single Family Home
Sub Type Single Family Residence
Listing Status Sold
Purchase Type For Sale
Square Footage 2,197 sqft
Price per Sqft $136
Subdivision Meadowfield
MLS Listing ID 1059513
Sold Date 08/10/20
Style Traditional
Bedrooms 3
Full Baths 2
HOA Fees $15/ann
HOA Y/N Yes
Originating Board realMLS (Northeast Florida Multiple Listing Service)
Year Built 1999
Property Description
Luxury living awaits in this stunning former model home that has been impeccably maintained by the original owners. From the moment you arrive, you are greeted by a beautifully manicured yard w/ luscious landscaping guiding you up the inviting walkway. You'll love the privacy that this huge corner lot has to offer...one of the best lots in the neighborhood! Featuring 3 spacious bedrooms + a separate office OR 4th bedroom, formal dining room, open floor design & custom built-ins surrounding the fireplace. The kitchen includes all appliances, granite countertops, custom backsplash, 42'' cabinets, extended breakfast bar & a quaint breakfast nook. The master suite boasts a double trey ceiling, exterior door, walk-in closet & a master bath w/ beautiful finishes. Other features include a fully air conditioned side-entry garage, 4YR roof & fenced yard. Located in the Meadowfield community w/ gorgeous draping trees & just minutes away from the beach, I95, Jax & Georgia. 'A' rated school district!
Location
State FL
County Nassau
Community Meadowfield
Area 472-Oneil/Nassaville/Holly Point
Direction From I95, head east on SR200. Turn right on Meadowfield bluff, turn left into Meadowfield community, house is at the entrance with sign in yard.
Interior
Interior Features Breakfast Bar, Breakfast Nook, Built-in Features, Split Bedrooms, Walk-In Closet(s)
Heating Central
Cooling Central Air
Flooring Tile
Fireplaces Number 1
Fireplace Yes
Exterior
Garage Attached, Garage
Garage Spaces 2.0
Fence Back Yard
Pool None
Waterfront No
Roof Type Shingle
Porch Covered, Patio
Total Parking Spaces 2
Private Pool No
Building
Lot Description Sprinklers In Front, Sprinklers In Rear
Water Public
Architectural Style Traditional
Structure Type Fiber Cement,Frame
New Construction No
Others
Tax ID 382N27133100460000
Acceptable Financing Cash, Conventional, FHA, USDA Loan, VA Loan
Listing Terms Cash, Conventional, FHA, USDA Loan, VA Loan
Read Less
Bought with KELLER WILLIAMS REALTY ATLANTIC PARTNERS
GET MORE INFORMATION





