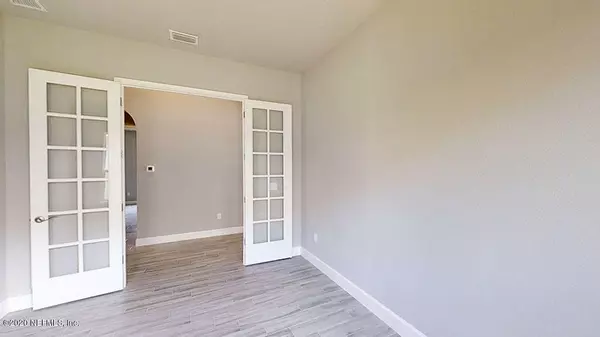For more information regarding the value of a property, please contact us for a free consultation.
216 HEATHERWOOD CT Ormond Beach, FL 32174
Want to know what your home might be worth? Contact us for a FREE valuation!

Our team is ready to help you sell your home for the highest possible price ASAP
Key Details
Sold Price $488,256
Property Type Single Family Home
Sub Type Single Family Residence
Listing Status Sold
Purchase Type For Sale
Square Footage 2,217 sqft
Price per Sqft $220
Subdivision Plantation Bay
MLS Listing ID 1053955
Sold Date 03/15/21
Style Contemporary
Bedrooms 4
Full Baths 3
Construction Status Under Construction
HOA Fees $71/qua
HOA Y/N Yes
Originating Board realMLS (Northeast Florida Multiple Listing Service)
Year Built 2020
Property Description
BRAND NEW PHASE & SELLING FAST! The Serena features plenty of premium living space. Large gathering room features 12' ceilings! Spacious gourmet kitchen & dining area are ideal for entertaining guests. Views from this space look out onto a private preserve. Master suite enjoys absolute relaxation & serenity. Mater bath leads into double entry walk-in closet. 2 guest bedrooms share a bath away from living areas plus additional bedroom & bath could be in law suite. A study is ideal for private office. Beautifully appointed with soft white 42'' cabinets & glass tile backsplash, quartz counter tops, tray ceilings, wood look tile in main living areas, paver drive & more! Substantial discounts to PBG&CC available.
Location
State FL
County Flagler
Community Plantation Bay
Area 603-Flagler County-South Central
Direction ORMOND BEACH I-95 to Exit 278. West on Old Dixie Hwy. Plantation Bay on left; sales center is on the left beside guard gate
Interior
Interior Features Entrance Foyer, Pantry, Primary Bathroom - Shower No Tub, Split Bedrooms, Walk-In Closet(s)
Heating Central, Electric
Cooling Central Air, Electric
Flooring Carpet
Exterior
Garage Attached, Garage, Garage Door Opener
Garage Spaces 3.0
Pool Community
Amenities Available Jogging Path, Security
Waterfront No
View Protected Preserve
Roof Type Shingle
Porch Covered, Patio
Total Parking Spaces 3
Private Pool No
Building
Sewer Public Sewer
Water Public
Architectural Style Contemporary
Structure Type Block,Stucco
New Construction Yes
Construction Status Under Construction
Others
Tax ID 10133151202AF060310
Acceptable Financing Conventional, FHA, VA Loan
Listing Terms Conventional, FHA, VA Loan
Read Less
Bought with ICI SELECT REALTY, INC.
GET MORE INFORMATION





