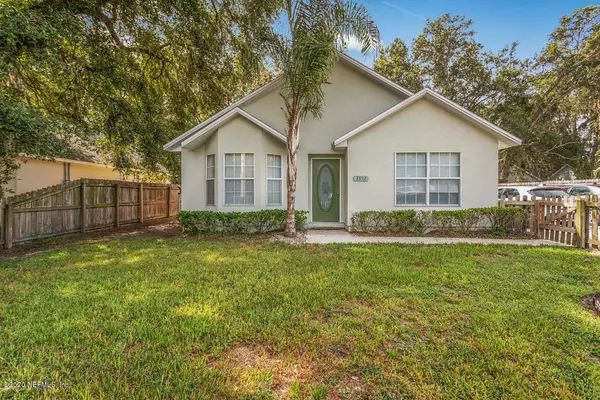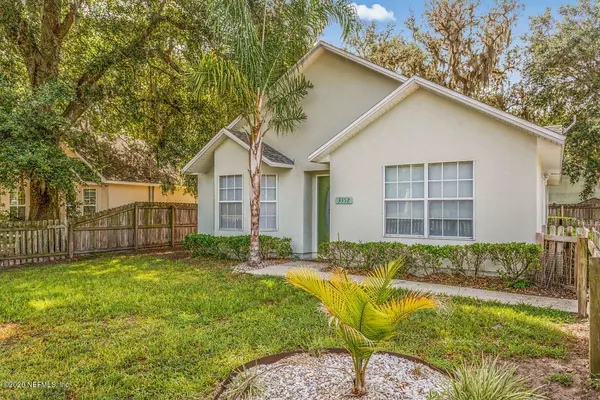For more information regarding the value of a property, please contact us for a free consultation.
3352 STATE RD 207 Elkton, FL 32033
Want to know what your home might be worth? Contact us for a FREE valuation!

Our team is ready to help you sell your home for the highest possible price ASAP
Key Details
Sold Price $169,000
Property Type Single Family Home
Sub Type Single Family Residence
Listing Status Sold
Purchase Type For Sale
Square Footage 1,091 sqft
Price per Sqft $154
Subdivision Vermont Heights
MLS Listing ID 1065624
Sold Date 11/03/20
Style Contemporary
Bedrooms 3
Full Baths 2
HOA Y/N No
Year Built 2003
Property Description
This is a great home for anyone looking for affordable housing in St. Johns County! Own for less than rent. This home is located in lovely Vermont Heights and off the growing 207 corridor. Zoned for A plus schools, this is one you won't want to miss! Lovely landscaping and impeccable inside and out! This home is just what you need in terms of the right cozy space and affordability with low taxes and 0 HOA fees! These are hard to come by! Featuring a nice open kitchen/dining combo, cozy living room and three just the right size bedrooms and two baths, you will love it! The home has been well taken care of. Fresh paint, newer flooring, an inside hallway laundry area, a fully-fenced front and back yard with plenty of space for entertaining, a shed for all your tools, storm shutters and a driveway with plenty of parking. Don't miss this one!
Location
State FL
County St. Johns
Community Vermont Heights
Area 342-St Johns Co-Sr-207 South/West Of I-95
Direction Take SR 207 from St. Augustine into Vermont Heights. Home is on the left hand side
Rooms
Other Rooms Shed(s)
Interior
Interior Features Eat-in Kitchen, Pantry, Primary Bathroom - Tub with Shower
Heating Central
Cooling Central Air
Flooring Laminate, Tile
Exterior
Exterior Feature Storm Shutters
Garage Additional Parking
Fence Full
Pool None
Utilities Available Cable Connected
Waterfront No
Roof Type Shingle
Private Pool No
Building
Sewer Septic Tank
Water Public
Architectural Style Contemporary
Structure Type Concrete,Frame,Stucco
New Construction No
Others
Tax ID 1381400000
Acceptable Financing Cash, Conventional, FHA, USDA Loan, VA Loan
Listing Terms Cash, Conventional, FHA, USDA Loan, VA Loan
Read Less
Bought with ROBERT SLACK, LLC.
GET MORE INFORMATION





