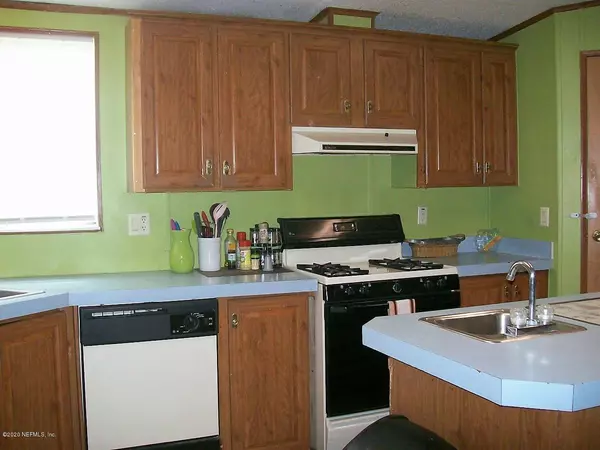For more information regarding the value of a property, please contact us for a free consultation.
210 OLD HIGHWAY 17 Pomona Park, FL 32181
Want to know what your home might be worth? Contact us for a FREE valuation!

Our team is ready to help you sell your home for the highest possible price ASAP
Key Details
Sold Price $84,750
Property Type Manufactured Home
Sub Type Manufactured Home
Listing Status Sold
Purchase Type For Sale
Square Footage 1,723 sqft
Price per Sqft $49
Subdivision Metes & Bounds
MLS Listing ID 1074130
Sold Date 10/23/20
Bedrooms 3
Full Baths 2
HOA Y/N No
Originating Board realMLS (Northeast Florida Multiple Listing Service)
Year Built 1996
Lot Dimensions .48 Acre
Property Description
GREAT LOCATION, GREAT HOME!! 3 BEDROOM (possibly 4 bedroom!!) 2 BATH HOME has an open concept and ready for entertaining family and friends!!! Large Kitchen lots of cabinets, center island with prep sink, and pantry! Huge family room, super dining room, large master bedroom, with huge walk in closet, master bath with soaking tub and separate shower, and double sinks! Inside laundry, fenced back yard for the kiddos or pets, and lots of room to park your boat, RV and other toys!! 6 miles to Lake Crescent and 6 miles to the St Johns River for the best fishing boating and sightseeing in Florida!! 45 mins to Daytona and 45 mins to St Augustine!! Perfect place if you are trying to escape the big city life!! Come take a look you won't be disappointed!!
Location
State FL
County Putnam
Community Metes & Bounds
Area 582-Pomona Pk/Welaka/Lake Como/Crescent Lake Est
Direction From Palatka take 17 S to Pomona Park. Take a R on Old Hwy 17 to the home on the left, just past the Post office.
Rooms
Other Rooms Shed(s)
Interior
Interior Features Kitchen Island, Pantry, Primary Bathroom -Tub with Separate Shower, Split Bedrooms, Walk-In Closet(s)
Heating Central
Cooling Central Air
Flooring Carpet, Vinyl
Laundry Electric Dryer Hookup, Washer Hookup
Exterior
Garage RV Access/Parking
Carport Spaces 1
Fence Back Yard
Pool None
Waterfront No
Roof Type Metal
Porch Front Porch, Porch
Private Pool No
Building
Lot Description Irregular Lot
Sewer Septic Tank
Water Public
Structure Type Frame,Vinyl Siding
New Construction No
Schools
Elementary Schools Middleton-Burney
Middle Schools Miller Intermediate
High Schools Crescent City
Others
Tax ID 041227000000200000
Acceptable Financing Cash, Conventional
Listing Terms Cash, Conventional
Read Less
Bought with CENTURY 21 TRITON REALTY
GET MORE INFORMATION





