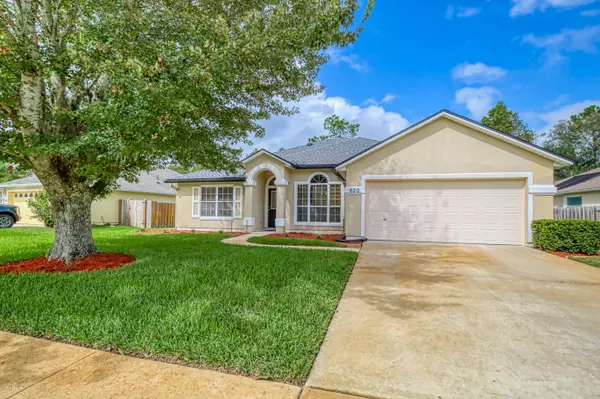For more information regarding the value of a property, please contact us for a free consultation.
620 DEVONHURST LN Ponte Vedra, FL 32081
Want to know what your home might be worth? Contact us for a FREE valuation!

Our team is ready to help you sell your home for the highest possible price ASAP
Key Details
Sold Price $325,000
Property Type Single Family Home
Sub Type Single Family Residence
Listing Status Sold
Purchase Type For Sale
Square Footage 1,948 sqft
Price per Sqft $166
Subdivision Walden Chase
MLS Listing ID 1075793
Sold Date 02/11/21
Style Ranch
Bedrooms 3
Full Baths 2
HOA Fees $53/ann
HOA Y/N Yes
Originating Board realMLS (Northeast Florida Multiple Listing Service)
Year Built 2005
Property Description
Walden Chase-Close to Nocatee, St. Augustine and Jacksonville and right down the road to highly coveted St. Johns County School -Nease High School! 2018 new roof, 2020 new AC condenser and handler
NOTE: Current owner is looking for a January close date and/or a lease back until Jan/Feb. 2021,
Now that we've established that — let's take a look at this 3/2 split floor plan home. Once you enter, a flex room is to your left and can be used for whatever you imagine it to be (sitting room, formal dining room, exercise room, study, playroom etc) and a spacious kitchen to the right with beautiful granite countertops, 42'' maple cabinets, SS appliances and a breakfast nook/dining. The family room offers gorgeous high grade laminate floors and sliders to the backyard. The master suite features a wonderful step tray ceiling, his and hers separate sinks and access to the backyard which allows plenty of room for entertaining or a future pool?
Don't wait - make an appointment today to see this home before it's too late.
Location
State FL
County St. Johns
Community Walden Chase
Area 272-Nocatee South
Direction US 1 to SR 210 East toward Ponte Vedra.
Interior
Interior Features Breakfast Bar, Eat-in Kitchen, Entrance Foyer, Pantry, Primary Bathroom -Tub with Separate Shower, Primary Downstairs, Split Bedrooms, Walk-In Closet(s)
Heating Central, Electric, Zoned
Cooling Central Air, Zoned
Flooring Carpet, Laminate, Tile
Laundry Electric Dryer Hookup, Washer Hookup
Exterior
Garage Attached, Garage
Garage Spaces 2.0
Pool Community, None
Utilities Available Cable Connected
Roof Type Shingle
Porch Covered, Patio, Porch
Total Parking Spaces 2
Private Pool No
Building
Lot Description Sprinklers In Front, Sprinklers In Rear
Sewer Public Sewer
Water Public
Architectural Style Ranch
Structure Type Frame,Stucco
New Construction No
Others
HOA Name Leland Mgmt
Tax ID 0232415380
Security Features Smoke Detector(s)
Acceptable Financing Cash, Conventional, FHA, VA Loan
Listing Terms Cash, Conventional, FHA, VA Loan
Read Less
Bought with ENTERA REALTY LLC
GET MORE INFORMATION





