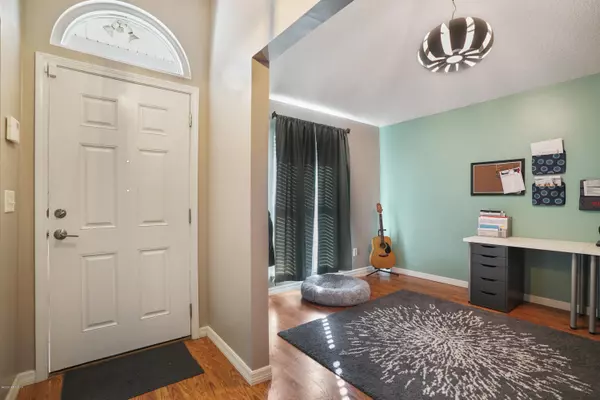For more information regarding the value of a property, please contact us for a free consultation.
2939 JUBILEE LN Green Cove Springs, FL 32043
Want to know what your home might be worth? Contact us for a FREE valuation!

Our team is ready to help you sell your home for the highest possible price ASAP
Key Details
Sold Price $279,998
Property Type Single Family Home
Sub Type Single Family Residence
Listing Status Sold
Purchase Type For Sale
Square Footage 2,190 sqft
Price per Sqft $127
Subdivision Glen Haven
MLS Listing ID 1079615
Sold Date 11/30/20
Style Ranch
Bedrooms 4
HOA Fees $73/qua
HOA Y/N Yes
Originating Board realMLS (Northeast Florida Multiple Listing Service)
Year Built 2006
Property Description
Tremendous opportunity to own a beautiful move in ready home in Glen Haven. This property features 4 bedrooms, 3 full bathrooms, and just shy of 2200 sq. ft. Interior features include beautiful laminate flooring throughout, split floor-plan, wood burning fireplace, formal living and dining rooms, and large upstairs bonus room which can flex as a 5th bedroom. Kitchen features stainless steel dishwasher and refrigerator, tons of cabinet space, breakfast bar, and is open to the living room for entertaining. Exterior features new roof, new HVAC, solar panels, a fully fenced backyard, above ground pool, pavered covered patio, and pavered fire-pit. Home is proximate to Ronnie Van Zant Park, A rated schools, and commercial amenities. Schedule a showing today!
Location
State FL
County Clay
Community Glen Haven
Area 163-Lake Asbury Area
Direction From I-295, take exit for Blanding Blvd south. Take left on Henley Rd. Take left on Sandridge Rd. Take left onto Jubilee Lane (directly before Ronnie Van Zant Park). House is fourth on the left (2939)
Interior
Interior Features Breakfast Bar, Entrance Foyer, Primary Bathroom -Tub with Separate Shower, Split Bedrooms, Walk-In Closet(s)
Heating Central, Electric
Cooling Central Air, Electric
Flooring Laminate, Tile
Fireplaces Number 1
Fireplace Yes
Exterior
Garage Attached, Garage
Garage Spaces 2.0
Fence Back Yard
Pool Above Ground
Waterfront No
Roof Type Shingle
Porch Covered, Patio
Total Parking Spaces 2
Private Pool No
Building
Lot Description Irregular Lot
Sewer Public Sewer
Water Public
Architectural Style Ranch
Structure Type Fiber Cement,Frame
New Construction No
Others
Tax ID 21052501009402218
Acceptable Financing Cash, Conventional, FHA, VA Loan
Listing Terms Cash, Conventional, FHA, VA Loan
Read Less
Bought with FLORIDA HOMES REALTY & MTG LLC
GET MORE INFORMATION





