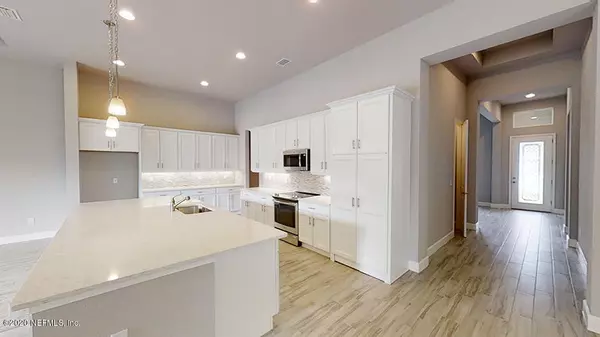For more information regarding the value of a property, please contact us for a free consultation.
211 HEATHERWOOD CT Ormond Beach, FL 32174
Want to know what your home might be worth? Contact us for a FREE valuation!

Our team is ready to help you sell your home for the highest possible price ASAP
Key Details
Sold Price $480,000
Property Type Single Family Home
Sub Type Single Family Residence
Listing Status Sold
Purchase Type For Sale
Square Footage 2,565 sqft
Price per Sqft $187
Subdivision Plantation Bay
MLS Listing ID 1035871
Sold Date 12/21/20
Style Contemporary
Bedrooms 4
Full Baths 3
HOA Fees $71/qua
HOA Y/N Yes
Originating Board realMLS (Northeast Florida Multiple Listing Service)
Year Built 2020
Property Description
NEW PHASE STIRLING BRIDGE! Golfing community. MOVE IN READY! This innovative design features 4 beds, 3 baths & 3 car garage. This open floor-plan w/ 12' ceilings allows for the gathering room, gourmet kitchen & dining room to be one expansive space. Relax on your massive covered lanai overlooking lake. A flex room can be used as office. Two bedrooms & shared bath are located at the front while one guest bed & bath are located at the rear and is ideal for an in-law suite. Owners Suite features large walk-in closet, double vanities & roomy walk-in shower. Nicely appointed including white 42'' cabinets, quartz counter tops, wood look tile in all main living areas, paver driveway & more.$15,000 will be offered towards a Tropical Pool Package if contracted by 11/30/2020.
Location
State FL
County Flagler
Community Plantation Bay
Area 603-Flagler County-South Central
Direction Ormond Beach I-95 to exit 278 go West on Old Dixie Hwy. Plantation Bay on the left. Sales center 1st bldg. left of guard house
Interior
Interior Features Entrance Foyer, Pantry, Primary Bathroom - Shower No Tub, Split Bedrooms, Walk-In Closet(s)
Heating Central
Cooling Central Air
Flooring Carpet, Tile
Exterior
Garage Additional Parking, Garage Door Opener
Garage Spaces 3.0
Pool Community
Amenities Available Jogging Path, Security
Waterfront Yes
Waterfront Description Lake Front
View Water
Roof Type Shingle
Porch Porch, Screened
Total Parking Spaces 3
Private Pool No
Building
Lot Description Sprinklers In Front, Sprinklers In Rear
Sewer Public Sewer
Water Public
Architectural Style Contemporary
Structure Type Concrete,Stucco
New Construction Yes
Others
Tax ID 10133151202AF060400
Security Features 24 Hour Security
Acceptable Financing Cash, Conventional, FHA, VA Loan
Listing Terms Cash, Conventional, FHA, VA Loan
Read Less
Bought with ICI SELECT REALTY, INC.
GET MORE INFORMATION





