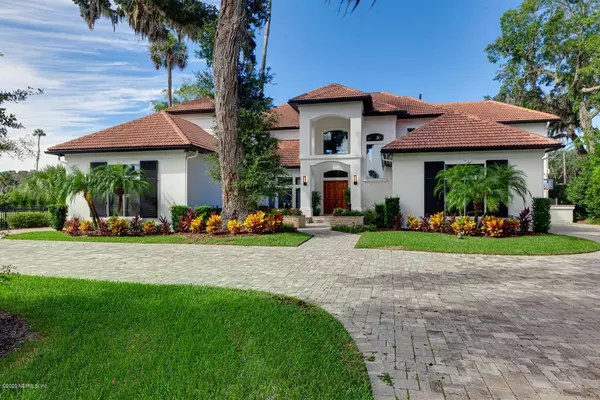For more information regarding the value of a property, please contact us for a free consultation.
5 S ROSCOE BLVD Ponte Vedra Beach, FL 32082
Want to know what your home might be worth? Contact us for a FREE valuation!

Our team is ready to help you sell your home for the highest possible price ASAP
Key Details
Sold Price $3,675,000
Property Type Single Family Home
Sub Type Single Family Residence
Listing Status Sold
Purchase Type For Sale
Square Footage 6,715 sqft
Price per Sqft $547
Subdivision East Coast Canal Est
MLS Listing ID 1075414
Sold Date 01/15/21
Style Contemporary
Bedrooms 6
Full Baths 5
Half Baths 1
HOA Y/N No
Originating Board realMLS (Northeast Florida Multiple Listing Service)
Year Built 1998
Lot Dimensions 125 x 400
Property Description
This gated estate w/125' on the intracoastal waterway. is stunning & spacious! The open floor plan home has 6715 square feet, w/6 beds, 5.5 baths. Attached Casita is ideal for guests or nanny. Boat lift fits 36' boat/or 16,000 lbs w/4 jet skis lifts. Kitchen has Thermador 6 burner + griddle & double oven, Sub Zero fridge, wine chiller, vegetable sink & honed quartz countertops. Bar w/a backlit Onyx backdrop. Master is upstairs w/spa like bath, luxurious closet. Two laundry areas. Summer kitchen w/green egg, pot boiler, fridge, & grille. Covered lanai for dining & watching TV. Salt water pool, spa. Private beach w//a firepit. Large circular drive w/4 car garage. Full house Sonos. Public sewer & public water. A rated public schools nearby & walk to 3 restaurants.
Location
State FL
County St. Johns
Community East Coast Canal Est
Area 262-Ponte Vedra Beach-W Of A1A-S Of Solana Rd
Direction A1A South to West on Solana Rd which becomes Roscoe Blvd. 5 S Roscoe Blvd will be on your right just past Canal Blvd.
Rooms
Other Rooms Boat House, Guest House, Outdoor Kitchen
Interior
Interior Features Breakfast Bar, Built-in Features, Eat-in Kitchen, Entrance Foyer, In-Law Floorplan, Kitchen Island, Pantry, Primary Bathroom -Tub with Separate Shower, Split Bedrooms, Vaulted Ceiling(s), Walk-In Closet(s), Wet Bar
Heating Central, Electric, Zoned, Other
Cooling Central Air, Electric, Zoned
Flooring Carpet, Tile, Wood
Fireplaces Number 1
Fireplaces Type Gas
Fireplace Yes
Laundry Electric Dryer Hookup, Washer Hookup
Exterior
Exterior Feature Balcony, Dock
Garage Attached, Garage, Garage Door Opener
Garage Spaces 4.0
Fence Full
Pool In Ground
Utilities Available Cable Available, Cable Connected, Other
Amenities Available Laundry
Waterfront Description Intracoastal,Navigable Water
View Water
Porch Porch, Screened
Total Parking Spaces 4
Private Pool No
Building
Lot Description Sprinklers In Front, Sprinklers In Rear, Other
Sewer Public Sewer
Water Public
Architectural Style Contemporary
Structure Type Frame,Stucco
New Construction No
Schools
Elementary Schools Ocean Palms
Middle Schools Alice B. Landrum
High Schools Ponte Vedra
Others
Tax ID 0626600000
Security Features Security Gate,Smoke Detector(s)
Acceptable Financing Cash, Conventional
Listing Terms Cash, Conventional
Read Less
GET MORE INFORMATION





