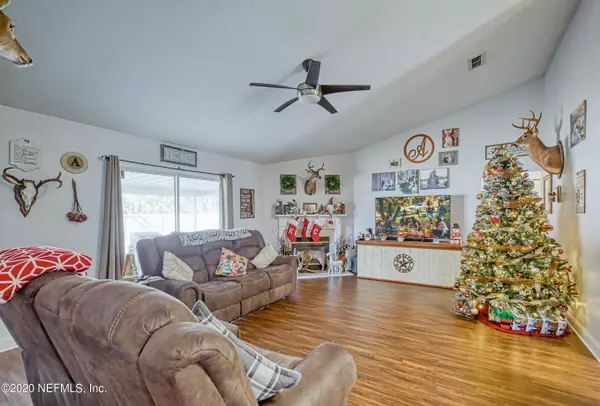For more information regarding the value of a property, please contact us for a free consultation.
11490 BUCKHEAD TRL Bryceville, FL 32009
Want to know what your home might be worth? Contact us for a FREE valuation!

Our team is ready to help you sell your home for the highest possible price ASAP
Key Details
Sold Price $255,000
Property Type Single Family Home
Sub Type Single Family Residence
Listing Status Sold
Purchase Type For Sale
Square Footage 1,623 sqft
Price per Sqft $157
Subdivision Buckhead
MLS Listing ID 1087317
Sold Date 01/29/21
Style Contemporary,Flat,Ranch
Bedrooms 3
Full Baths 2
HOA Fees $20/ann
HOA Y/N Yes
Originating Board realMLS (Northeast Florida Multiple Listing Service)
Year Built 2002
Property Description
Charming 3 bedroom 2 bathroom home in the subdivision of Buckhead. Situated on an oversized lot, you'll enjoy a fully fenced back yard with a covered patio and a two bay detached garage, large enough to store a boat or a smaller RV, situated to the back of the property with a swinging gate for access. This home also has a newer metal roof to afford years of use. Inside you have new luxury vinal flooring throughout the living areas and new carpet in the bedrooms. 3 bedroom, 2 with walk in closets. Separate dining room, large great room and a large eat in kitchen. Idoor laundry and an attached 2 car garage. You'll love calling this home. Dogs in the backyard so no tours of the backyard or shop until after 4:30 weekdays so the homeowner can remove the dogs.
Location
State FL
County Nassau
Community Buckhead
Area 492-Nassau County-W Of I-95/N To State Line
Direction From 301 Turn right on Ford Road, Left on Buckhead Trail to 11490.
Rooms
Other Rooms Barn(s), Shed(s)
Interior
Interior Features Breakfast Bar, Eat-in Kitchen, Entrance Foyer, Primary Bathroom -Tub with Separate Shower, Split Bedrooms, Vaulted Ceiling(s), Walk-In Closet(s)
Heating Central
Cooling Central Air
Flooring Vinyl
Laundry Electric Dryer Hookup, Washer Hookup
Exterior
Garage Additional Parking, Attached, Covered, Detached, Garage
Garage Spaces 2.0
Fence Back Yard
Pool None
Waterfront No
Roof Type Metal
Porch Covered, Patio
Total Parking Spaces 2
Private Pool No
Building
Sewer Septic Tank
Water Private, Public
Architectural Style Contemporary, Flat, Ranch
Structure Type Frame,Wood Siding
New Construction No
Others
Tax ID 011S24018B00060000
Acceptable Financing Cash, Conventional, FHA, VA Loan
Listing Terms Cash, Conventional, FHA, VA Loan
Read Less
Bought with FLORIDA HOMES REALTY & MTG LLC
GET MORE INFORMATION





