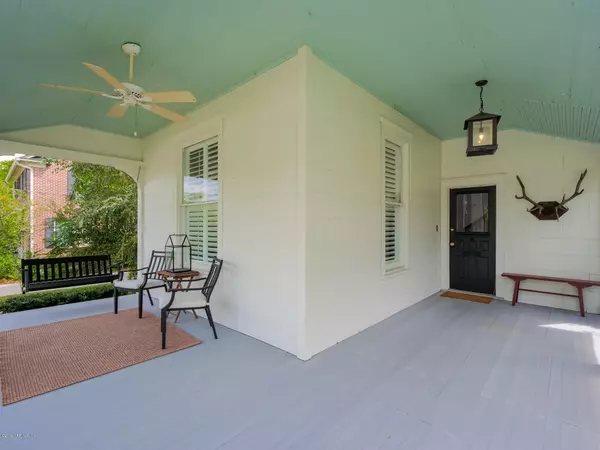For more information regarding the value of a property, please contact us for a free consultation.
4236 MELROSE AVE Jacksonville, FL 32210
Want to know what your home might be worth? Contact us for a FREE valuation!

Our team is ready to help you sell your home for the highest possible price ASAP
Key Details
Sold Price $470,000
Property Type Single Family Home
Sub Type Single Family Residence
Listing Status Sold
Purchase Type For Sale
Square Footage 2,500 sqft
Price per Sqft $188
Subdivision St Johns Park
MLS Listing ID 1016764
Sold Date 10/22/19
Bedrooms 3
Full Baths 2
HOA Y/N No
Originating Board realMLS (Northeast Florida Multiple Listing Service)
Year Built 1915
Lot Dimensions 75 x 125
Property Description
ONE of A Kind - Absolutely Charming 1915 Historic Home w/ 2019 Amenities. This Sunny Home has been perfectly updated & expanded making it even more charming.
The main house has an add't making it approx 2k sq ft + a sep garage completely rebuilt -approx 500 sq ft.- epoxy fls, mini split AC, plumbing elec designed for multi purpose.
NEW Roof in 2 Weeks, State of the Art kitchen, Quartz counters, GAS Viking Range, Sub-Zero, Solid Wood Cabinetry, wine cooler, Natural Gas, water softener & complete house filter, RE-Plumbed - 2013, Tankless Water heater, Updated Elec w/ new elec panel in 2018, addition - 2018, spray foam insulation, 4 wood burning FRPL, New AC 2018, Plantation Shutters, original hard wood fls, in ground Pool, carport w/rm for boat, VERY PRIVATE.
Buyer to verify sq f f
Location
State FL
County Duval
Community St Johns Park
Area 032-Avondale
Direction Take Roosevelt Blvd to Left on ST Johns Ave, turn right on Euclid ST, Quick Left onto Melrose Ave, #4236 Melrose Ave on your Right
Rooms
Other Rooms Guest House
Interior
Interior Features Breakfast Bar, Eat-in Kitchen, Entrance Foyer, Pantry, Primary Bathroom - Tub with Shower, Walk-In Closet(s)
Heating Central, Heat Pump, Other
Cooling Central Air
Flooring Wood
Fireplaces Number 2
Fireplaces Type Wood Burning
Fireplace Yes
Laundry Electric Dryer Hookup, Washer Hookup
Exterior
Garage Detached, Garage, RV Access/Parking
Garage Spaces 2.0
Fence Back Yard, Wood
Pool In Ground
Utilities Available Natural Gas Available
Waterfront No
Roof Type Shingle
Porch Front Porch, Patio, Porch, Wrap Around
Total Parking Spaces 2
Private Pool No
Building
Lot Description Historic Area, Sprinklers In Front, Sprinklers In Rear
Sewer Public Sewer
Water Public
Structure Type Composition Siding,Frame
New Construction No
Schools
Elementary Schools Fishweir
Middle Schools Lake Shore
High Schools Riverside
Others
Tax ID 0692760000
Security Features Smoke Detector(s)
Acceptable Financing Cash, Conventional, FHA, VA Loan
Listing Terms Cash, Conventional, FHA, VA Loan
Read Less
Bought with KELLER WILLIAMS REALTY ATLANTIC PARTNERS SOUTHSIDE
GET MORE INFORMATION





