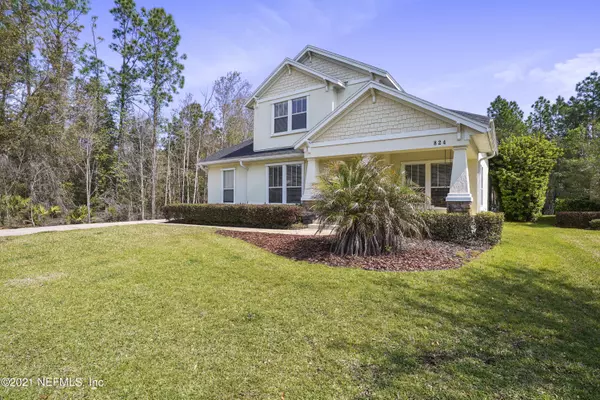For more information regarding the value of a property, please contact us for a free consultation.
824 HAMPTON CROSSING WAY St Augustine, FL 32092
Want to know what your home might be worth? Contact us for a FREE valuation!

Our team is ready to help you sell your home for the highest possible price ASAP
Key Details
Sold Price $501,000
Property Type Single Family Home
Sub Type Single Family Residence
Listing Status Sold
Purchase Type For Sale
Square Footage 2,693 sqft
Price per Sqft $186
Subdivision St Johns Golf & Cc
MLS Listing ID 1100561
Sold Date 05/14/21
Bedrooms 4
Full Baths 3
Half Baths 1
HOA Fees $115/qua
HOA Y/N Yes
Originating Board realMLS (Northeast Florida Multiple Listing Service)
Year Built 2007
Property Description
Wonderful Craftsmen style home in St. John's Golf & Country Club. Sits on a large private lot w/preserve on two sides on a quiet cul de sac street. Open & very functional floor plan with master down, as well as 2 secondary bedrooms, office, dining, laundry and family room w/gas fireplace and built-ins. Open kitchen with gas range (oven has air fryer function) and beautiful granite counter tops & white cabinets. Fourth bedroom is large bonus suite on second floor with large closets and private bath. New Roof in 2019. Upgraded disposal, updated energy efficient windows. Lovely paver patio w/stone walkway to fire pit is perfect for entertaining. Garage is detached w/ a breezeway to the house. Has its own private well irrigation - eliminating expensive JEA lawn watering bills. Golf cart community w/resort style amenities & activities. HOA includes Comcast cable and internet. A-rated SJC schools.
Location
State FL
County St. Johns
Community St Johns Golf & Cc
Area 304- 210 South
Direction From CR210 Turn onto Leo Maguire Pkwy. Take second left onto Eagle Point Drive. Take third right onto Hampton Crossing Way. Home is on the left.
Interior
Interior Features Breakfast Bar, Built-in Features, Eat-in Kitchen, Entrance Foyer, Pantry, Primary Bathroom -Tub with Separate Shower, Primary Downstairs, Split Bedrooms, Walk-In Closet(s)
Heating Central
Cooling Central Air
Flooring Carpet, Tile, Vinyl
Fireplaces Number 1
Fireplace Yes
Laundry Electric Dryer Hookup, Washer Hookup
Exterior
Garage Detached, Garage
Garage Spaces 2.0
Pool Community, None
Utilities Available Natural Gas Available
Amenities Available Basketball Court, Clubhouse, Fitness Center, Golf Course, Jogging Path, Laundry, Playground, Security, Tennis Court(s), Trash
Waterfront No
View Protected Preserve
Roof Type Shingle
Porch Front Porch, Patio, Porch, Screened
Total Parking Spaces 2
Private Pool No
Building
Lot Description Sprinklers In Front, Sprinklers In Rear
Sewer Public Sewer
Water Public
Structure Type Frame,Stucco
New Construction No
Schools
Middle Schools Liberty Pines Academy
High Schools Bartram Trail
Others
HOA Name First Coast Manageme
Tax ID 0264367030
Read Less
Bought with 3M REALTY GROUP LLC
GET MORE INFORMATION





