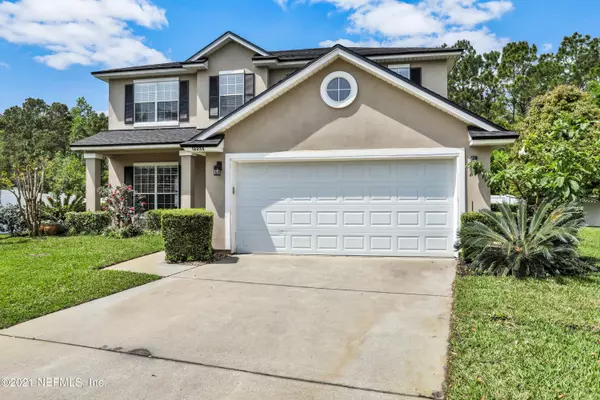For more information regarding the value of a property, please contact us for a free consultation.
12235 HAWKSTOWE LN Jacksonville, FL 32225
Want to know what your home might be worth? Contact us for a FREE valuation!

Our team is ready to help you sell your home for the highest possible price ASAP
Key Details
Sold Price $421,900
Property Type Single Family Home
Sub Type Single Family Residence
Listing Status Sold
Purchase Type For Sale
Square Footage 3,161 sqft
Price per Sqft $133
Subdivision Waterleaf
MLS Listing ID 1102480
Sold Date 04/20/21
Style Traditional
Bedrooms 4
Full Baths 2
Half Baths 1
HOA Fees $24
HOA Y/N Yes
Originating Board realMLS (Northeast Florida Multiple Listing Service)
Year Built 2005
Lot Dimensions 0.22 ACRES
Property Description
*** MULTIPLE OFFERS RECEIVED. PLEASE SUBMIT HIGHEST & BEST BY 12:00 PM (NOON) APRIL 3RD*** A true paradise with its extraordinary fully fenced backyard where you find the sparkling saltwater pool with therapeutic spa jets, exceptional landscaping, custom veggie garden and large paved patio along with a wood deck for sunbathing. It is a perfect entertaining house situated on cul-de-sac. The open concept kitchen with a big island, granite countertops and gas range will give the new owners a chance to show off their culinary skills. Custom painted dining and library rooms absolutely add special character to the house. Large great room receives plenty of natural lights and the gas fireplace will make it cozy during chilly winter nights. The billiard table upstairs comes with all the necessary accessories to enjoy a fun game. The brand-new roof will cover your head for years to come
Waterleaf is a very desirable neighborhood with a community swimming pool, children's splash park, pool pavilion, playground, and basketball court. Well, what are you waiting for? Come see this beauty before it goes away!
If you need a lender, please contact Karen Chartier with Fairway at 770-317-5739 and pay no appraisal fee
Some of the important highlights; Pool lights and spa jets work with a remote control. Pool light colors can be changed. Sprinkler system is connected to well-water, including the ones for veggie garden. The roof is replaced in February and have a warranty for 2 years labor, 10 years material. Upstairs A/C is only 2 years old. All wall mounted TVs convey including the one in great room (70' TV). Existing home warranty, termite bond and roof warranty are all transferable. Kitchen, entrance hallway up to patio door, laundry room and all bathrooms are tile. 3 bedrooms upstairs are carpet. Owner's suite, great room and rest off the house have engineered hardwood flooring. Exterior is painted less than a year ago. One of the biggest houses in Waterleaf and one of few houses with pool.
Location
State FL
County Duval
Community Waterleaf
Area 042-Ft Caroline
Direction Heading East on Atlantic Blvd, left at Kernan, left at Waterleaf, right at Candlebark, left at Hawkstowe. Home is located at the end of the cul de sac.
Interior
Interior Features Eat-in Kitchen, Entrance Foyer, Kitchen Island, Pantry, Primary Bathroom -Tub with Separate Shower, Vaulted Ceiling(s), Walk-In Closet(s)
Heating Central
Cooling Central Air
Flooring Tile, Wood
Fireplaces Number 1
Fireplaces Type Gas
Fireplace Yes
Laundry Electric Dryer Hookup, Washer Hookup
Exterior
Garage Additional Parking, Attached, Garage, Garage Door Opener
Garage Spaces 2.0
Fence Back Yard, Vinyl
Pool Community, In Ground, Salt Water
Amenities Available Basketball Court, Children's Pool, Clubhouse, Playground
Waterfront No
Roof Type Shingle
Porch Covered, Deck, Patio
Total Parking Spaces 2
Private Pool No
Building
Lot Description Cul-De-Sac, Sprinklers In Front, Sprinklers In Rear
Sewer Public Sewer
Water Public
Architectural Style Traditional
Structure Type Stucco
New Construction No
Schools
Elementary Schools Waterleaf
Middle Schools Landmark
High Schools Sandalwood
Others
Tax ID 1622252305
Security Features Smoke Detector(s)
Acceptable Financing Cash, Conventional, FHA, VA Loan
Listing Terms Cash, Conventional, FHA, VA Loan
Read Less
Bought with DJ & LINDSEY REAL ESTATE
GET MORE INFORMATION





