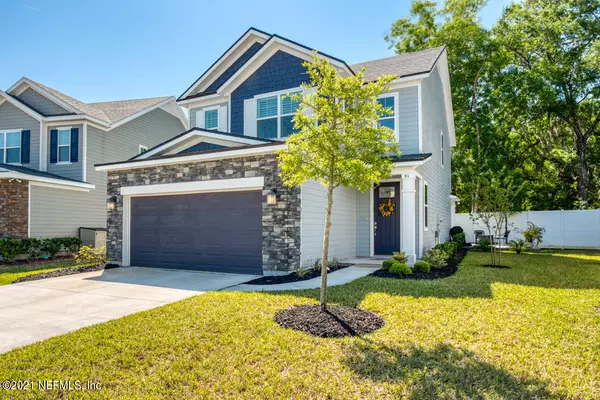For more information regarding the value of a property, please contact us for a free consultation.
51 MOULTRIE CREEK CIR St Augustine, FL 32086
Want to know what your home might be worth? Contact us for a FREE valuation!

Our team is ready to help you sell your home for the highest possible price ASAP
Key Details
Sold Price $364,848
Property Type Single Family Home
Sub Type Single Family Residence
Listing Status Sold
Purchase Type For Sale
Square Footage 1,839 sqft
Price per Sqft $198
Subdivision Moultrie Woods
MLS Listing ID 1105343
Sold Date 07/02/21
Bedrooms 3
Full Baths 2
Half Baths 1
HOA Fees $190/mo
HOA Y/N Yes
Originating Board realMLS (Northeast Florida Multiple Listing Service)
Year Built 2019
Lot Dimensions 59x90
Property Description
There is no doubt this home will KNOCK YOUR SOCKS OFF! Two-story, 3 bedroom, 2 1/2 bath home. The first floor consists of a large family room, 1/2 bath, dining area, and kitchen all open to each other. Boasting GORGEOUS engineered hardwood flooring, soaring ceilings, picture windows, quartz countertops, 42-inch cabinets with under-mounted lighting, and topped with crown molding! The second floor features a sun-filled owner's suite with a private bath and walk-in closet. There are two spacious additional bedrooms and laundry on this level making laundry day a little more bearable. There is great natural light from the picture windows and the plantation shutters were a great upgrade. The backyard has a lovely covered porch and sundeck. NO LAWNMOWER needed! The HOA fee covers lawn maintenance, water, sewer, and POOL maintenance.
Location
State FL
County St. Johns
Community Moultrie Woods
Area 337-Old Moultrie Rd/Wildwood
Direction Follow US-1 S to take a right on Wildwood Dr. Follow Wildwood Dr. Turn right on Moultrie Woods Dr, then right on Moultrie Creek Cir. Home will be on the right.
Interior
Interior Features Breakfast Bar, Kitchen Island, Pantry, Primary Bathroom - Shower No Tub, Walk-In Closet(s)
Heating Central, Electric
Cooling Central Air, Electric
Flooring Tile, Wood
Exterior
Garage Attached, Garage
Garage Spaces 2.0
Pool Community
Utilities Available Cable Connected, Other
Amenities Available Maintenance Grounds
Waterfront No
Roof Type Shingle
Porch Covered, Front Porch, Patio
Total Parking Spaces 2
Private Pool No
Building
Lot Description Irregular Lot
Sewer Public Sewer
Water Public
Structure Type Fiber Cement,Frame
New Construction No
Schools
Elementary Schools Otis A. Mason
Middle Schools Gamble Rogers
High Schools Pedro Menendez
Others
Tax ID 1358130070
Acceptable Financing Cash, Conventional, FHA, VA Loan
Listing Terms Cash, Conventional, FHA, VA Loan
Read Less
Bought with NON MLS
GET MORE INFORMATION





