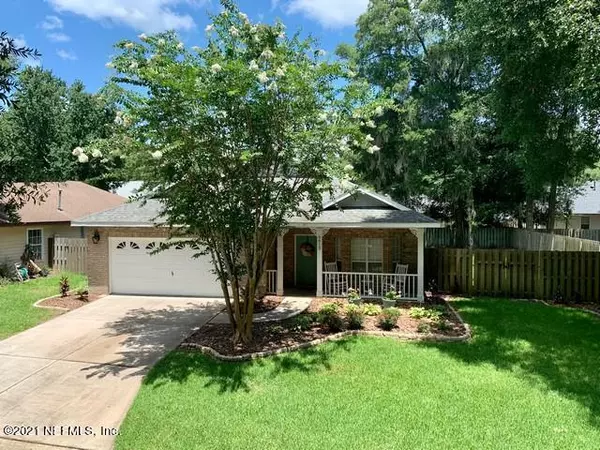For more information regarding the value of a property, please contact us for a free consultation.
6613 SW 81ST TER Gainesville, FL 32608
Want to know what your home might be worth? Contact us for a FREE valuation!

Our team is ready to help you sell your home for the highest possible price ASAP
Key Details
Sold Price $340,000
Property Type Single Family Home
Sub Type Single Family Residence
Listing Status Sold
Purchase Type For Sale
Square Footage 1,861 sqft
Price per Sqft $182
Subdivision Mentone Cluster
MLS Listing ID 1117711
Sold Date 08/11/21
Style Traditional
Bedrooms 3
Full Baths 2
HOA Fees $50/qua
HOA Y/N Yes
Originating Board realMLS (Northeast Florida Multiple Listing Service)
Year Built 1999
Lot Dimensions 105' x 80'
Property Description
You will love this home in the desirable Mentone community. Amazing space in this 3 bedroom / 2 bath home with large living area and extra den. Think of all the possibilities. Beautiful updates with new quartz counters and tile flooring in the kitchen, and stainless appliances. Guest bath has new tile, vanity and tub. Spacious master bedroom with lighted tray ceiling, walk-in closet and ensuite bath. Tile and laminate flooring throughout and beautiful touches like crown molding. Fenced backyard with screened lanai and deck with pergola to enjoy with family and friends. Roof replaced at the end of 2017. Relax rocking on your front porch or enjoy the amazing Mentone community amenities like the pool, children splash pool, tennis and basketball courts, soccer field, playground, and walking trails. So close to shopping, restaurants and anywhere you want to be. You will want to call this home.
Location
State FL
County Alachua
Community Mentone Cluster
Area 707-Gainesville-Southwest-West Of I-75
Direction From I75 and Archer Road, head west on Archer Road to turn left on SW 81st Street, take first right on SW 81st Terrace and home will be on left.
Interior
Interior Features Breakfast Bar, Eat-in Kitchen, Kitchen Island, Pantry, Primary Bathroom -Tub with Separate Shower, Primary Downstairs, Skylight(s), Split Bedrooms, Walk-In Closet(s)
Heating Central, Natural Gas
Cooling Central Air, Electric
Flooring Laminate, Tile
Laundry Electric Dryer Hookup, Washer Hookup
Exterior
Garage Attached, Garage, Garage Door Opener
Garage Spaces 2.0
Fence Back Yard
Pool Community
Utilities Available Natural Gas Available
Amenities Available Basketball Court, Jogging Path, Tennis Court(s)
Waterfront No
Roof Type Shingle
Porch Deck, Front Porch, Patio, Porch, Screened
Total Parking Spaces 2
Private Pool No
Building
Lot Description Sprinklers In Front, Sprinklers In Rear
Sewer Public Sewer
Water Public
Architectural Style Traditional
Structure Type Fiber Cement,Frame
New Construction No
Others
HOA Name Guardian Assoc Mgmt
Tax ID 07061030002
Security Features Smoke Detector(s)
Acceptable Financing Cash, Conventional
Listing Terms Cash, Conventional
Read Less
Bought with NON MLS
GET MORE INFORMATION





