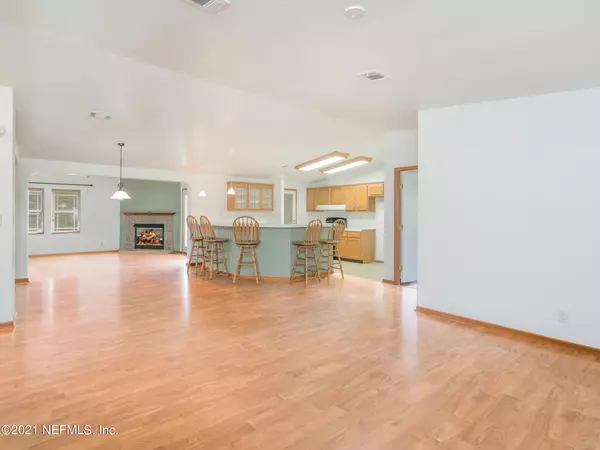For more information regarding the value of a property, please contact us for a free consultation.
15315 PARETE RD Jacksonville, FL 32218
Want to know what your home might be worth? Contact us for a FREE valuation!

Our team is ready to help you sell your home for the highest possible price ASAP
Key Details
Sold Price $237,000
Property Type Single Family Home
Sub Type Single Family Residence
Listing Status Sold
Purchase Type For Sale
Square Footage 1,716 sqft
Price per Sqft $138
Subdivision Ogilvie Estates
MLS Listing ID 1129808
Sold Date 10/19/21
Style Contemporary
Bedrooms 3
Full Baths 2
HOA Y/N No
Originating Board realMLS (Northeast Florida Multiple Listing Service)
Year Built 2001
Property Description
Great piece of rural property featuring an open floor plan in living areas and horseshoe shaped breakfast bar in the kitchen. Covered back porch made for grilling out and enjoy your morning coffee on the large covered front porch. The carport has a 6'' concrete slab for parking heavy vehicles. The over sized garage/workshop is insulated with lots of opportunities available for this space.
Modular construction has this home zoned, taxed and insured as a single family home!
Property is not in a flood zone. Home and out buildings being sold AS IS. Parcel ID 019595 0125 included in the sale of the property. Seller will replace push button lock on the back door with new keyed door knob prior to closing.
Location
State FL
County Duval
Community Ogilvie Estates
Area 091-Garden City/Airport
Direction From Lem Turner & 295, North on Lem Turner, Right on Lannie Road, Right on Parete Rd and follow to home. It is 2nd home from the end of Parete on left with chain link fence.
Rooms
Other Rooms Shed(s)
Interior
Interior Features Breakfast Bar, Eat-in Kitchen, Primary Bathroom -Tub with Separate Shower, Split Bedrooms, Walk-In Closet(s)
Heating Central, Electric, Heat Pump
Cooling Central Air, Electric
Flooring Laminate
Fireplaces Number 1
Fireplaces Type Gas
Fireplace Yes
Laundry Electric Dryer Hookup, Washer Hookup
Exterior
Garage Detached, Garage
Garage Spaces 2.0
Carport Spaces 2
Fence Chain Link
Pool None
Waterfront No
Roof Type Shingle
Porch Deck, Front Porch
Total Parking Spaces 2
Private Pool No
Building
Sewer Septic Tank
Water Well
Architectural Style Contemporary
Structure Type Frame,Vinyl Siding
New Construction No
Others
Tax ID 0195950135
Acceptable Financing Cash, Conventional, FHA, VA Loan
Listing Terms Cash, Conventional, FHA, VA Loan
Read Less
Bought with MOMENTUM REALTY
GET MORE INFORMATION





