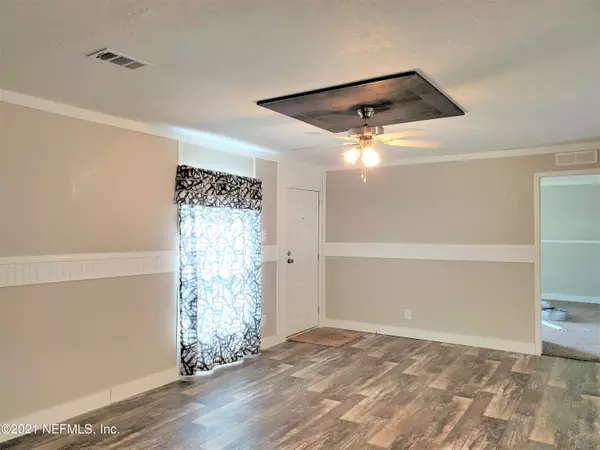For more information regarding the value of a property, please contact us for a free consultation.
2217 LONGREENE RD N Jacksonville, FL 32218
Want to know what your home might be worth? Contact us for a FREE valuation!

Our team is ready to help you sell your home for the highest possible price ASAP
Key Details
Sold Price $205,000
Property Type Manufactured Home
Sub Type Manufactured Home
Listing Status Sold
Purchase Type For Sale
Square Footage 1,456 sqft
Price per Sqft $140
Subdivision Long Greene Manor
MLS Listing ID 1130556
Sold Date 10/22/21
Bedrooms 3
Full Baths 2
HOA Y/N No
Originating Board realMLS (Northeast Florida Multiple Listing Service)
Year Built 2021
Lot Dimensions 110x73
Property Description
BRAND NEW 2022 model Scotbilt home is ready & waiting for a new family! No need to wait on a dealership or permitting - Ready to move in with a quick closing! LOCATION is super convenient to I-95 and I-295 for quick access to airport, shopping, restaurants & medical care, but still maintains a rural feel. Well has a new pump, One year warranty on home, manufacturer warranty on all appliances, with 10 years on AC. This is a beautifully upgraded interior with a split floor plan, featuring very spacious living areas, plenty of storage in kitchen, large master suite with 2 closets and ample room in 2nd & 3rd bedrooms. Put this home on your must see list today! More pictures coming soon after dealer punch list is completed! Call today for more info!
Location
State FL
County Duval
Community Long Greene Manor
Area 092-Oceanway/Pecan Park
Direction From I-295 near airport go south to exit 37 for Pulaski Rd. Merge onto Pulaski Rd. Turn left onto Eastport Rd. Turn left onto Longreene Rd. N. Property near end on right.
Interior
Interior Features Primary Bathroom - Shower No Tub, Split Bedrooms, Walk-In Closet(s)
Heating Central
Cooling Central Air
Flooring Carpet, Vinyl
Exterior
Pool None
Waterfront No
Roof Type Shingle
Private Pool No
Building
Sewer Septic Tank
Water Well
Structure Type Vinyl Siding
New Construction No
Schools
Elementary Schools Louis Sheffield
Middle Schools Oceanway
High Schools First Coast
Others
Tax ID 1109620000
Acceptable Financing Cash, Conventional, FHA, VA Loan
Listing Terms Cash, Conventional, FHA, VA Loan
Read Less
Bought with FLORIDA HOMES REALTY & MTG LLC
GET MORE INFORMATION





