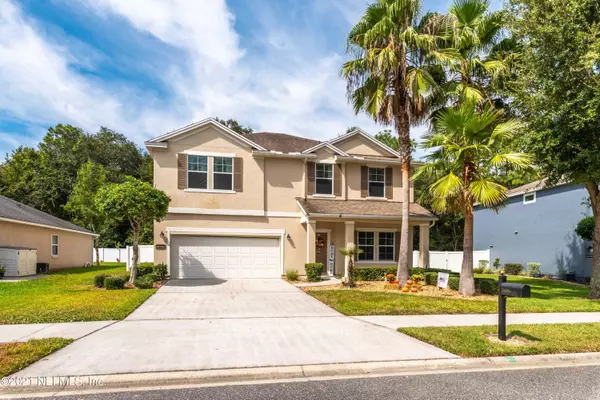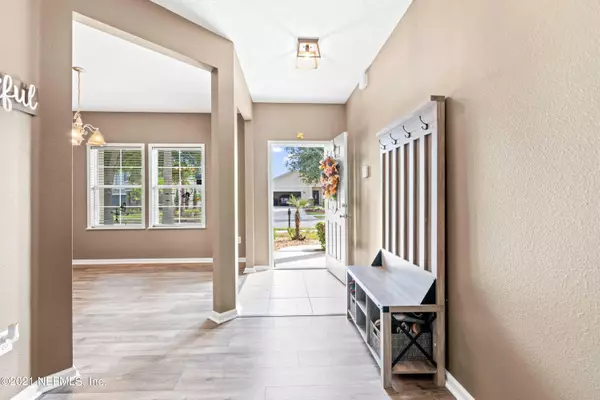For more information regarding the value of a property, please contact us for a free consultation.
16366 TISONS BLUFF RD Jacksonville, FL 32218
Want to know what your home might be worth? Contact us for a FREE valuation!

Our team is ready to help you sell your home for the highest possible price ASAP
Key Details
Sold Price $363,000
Property Type Single Family Home
Sub Type Single Family Residence
Listing Status Sold
Purchase Type For Sale
Square Footage 2,350 sqft
Price per Sqft $154
Subdivision Yellow Bluff Landing
MLS Listing ID 1134340
Sold Date 11/15/21
Style Traditional
Bedrooms 4
Full Baths 2
Half Baths 1
HOA Fees $6/ann
HOA Y/N Yes
Originating Board realMLS (Northeast Florida Multiple Listing Service)
Year Built 2010
Property Description
WELCOME HOME to this meticulously maintained, MOVE-IN ready, 4 bedroom, 3 bathroom home! All bedrooms, laundry, and loft space are upstairs with an additional flex space downstairs - perfect for an office! New vinyl flooring and tile throughout the first floor, freshly painted home, new carpet in all bedrooms, OPEN CONCEPT, gorgeous white cabinets in the kitchen. Fully fenced in backyard! Swing set and shed stay with the house. Quick walk or bike ride to the resort like amenity center! Conveniently located to shopping, grocery stores, airport, and the River City Marketplace. Come see it today!
Location
State FL
County Duval
Community Yellow Bluff Landing
Area 092-Oceanway/Pecan Park
Direction From I-295N: Take exit 36 and keep R onto US-17N (Main St). Turn R onto Pond Run Ln. At the roundabout, take the 3rd R onto Tisons Bluff Rd. House is on the L.
Interior
Interior Features Breakfast Bar, Eat-in Kitchen, Pantry, Primary Bathroom -Tub with Separate Shower, Split Bedrooms, Walk-In Closet(s)
Heating Central
Cooling Central Air
Flooring Carpet, Tile, Vinyl
Laundry Electric Dryer Hookup, Washer Hookup
Exterior
Garage Attached, Garage
Garage Spaces 2.0
Fence Back Yard, Vinyl
Pool Community, None
Amenities Available Basketball Court, Children's Pool, Playground, Tennis Court(s)
Waterfront No
Total Parking Spaces 2
Private Pool No
Building
Sewer Public Sewer
Water Public
Architectural Style Traditional
New Construction No
Others
Tax ID 1080952420
Acceptable Financing Cash, Conventional, FHA, VA Loan
Listing Terms Cash, Conventional, FHA, VA Loan
Read Less
Bought with VERTICA REALTY LLC
GET MORE INFORMATION





