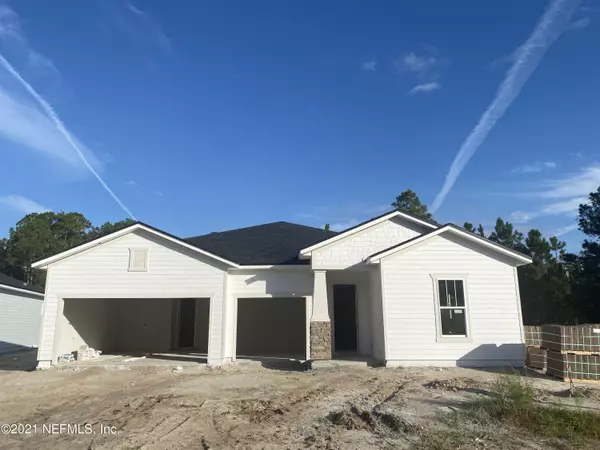For more information regarding the value of a property, please contact us for a free consultation.
232 RUSTIC MILL DR St Augustine, FL 32092
Want to know what your home might be worth? Contact us for a FREE valuation!

Our team is ready to help you sell your home for the highest possible price ASAP
Key Details
Sold Price $449,311
Property Type Single Family Home
Sub Type Single Family Residence
Listing Status Sold
Purchase Type For Sale
Square Footage 2,418 sqft
Price per Sqft $185
Subdivision Trailmark
MLS Listing ID 1119524
Sold Date 11/29/21
Style Ranch
Bedrooms 3
Full Baths 3
Half Baths 1
Construction Status Under Construction
HOA Fees $5/ann
HOA Y/N Yes
Originating Board realMLS (Northeast Florida Multiple Listing Service)
Year Built 2021
Property Description
St. John's County's newest 55+ Active Adult community by Dream Finders Homes, Reverie at Trailmark is now open! Ready to call home this Nov-Dec 2021, this IVERSON MODEL type home is just the right size with 3 Bedrooms, 3.5 Baths and a 2 Car Garage plus Golf Cart Garage. Enjoy your Spacious and Open Concept Gourmet Kitchen with 42'' Cabinets, Quartz Countertops, Kitchen Island, and walk in Pantry. Everything you need is just minutes away including shopping, fantastic healthcare and Florida's Fabulous Beaches, different airports for when you want to lock & leave and go on your next adventure. Don't miss this opportunity to call REVERIE at Trailmark your Home!
Location
State FL
County St. Johns
Community Trailmark
Area 309-World Golf Village Area-West
Direction I-95**exit 323, Intl Golf Pkwy towards World Golf Village**2.2 miles. Continue across SR 16(Intl Golf Pkwy becomes Pacetti Rd)**2.6 miles to TrailMark on Rt**Reverie Info Center on Rt*230 Trailmark Dr
Interior
Interior Features Entrance Foyer, In-Law Floorplan, Kitchen Island, Pantry, Primary Bathroom - Shower No Tub, Primary Downstairs, Split Bedrooms, Walk-In Closet(s)
Heating Central
Cooling Central Air
Flooring Carpet, Tile
Furnishings Unfurnished
Laundry Electric Dryer Hookup, Washer Hookup
Exterior
Garage Attached, Garage, Garage Door Opener
Garage Spaces 2.5
Pool Community, None
Utilities Available Cable Available, Natural Gas Available
Amenities Available Basketball Court, Clubhouse, Fitness Center, Jogging Path, Spa/Hot Tub
Waterfront No
Roof Type Shingle
Porch Front Porch, Porch, Screened
Total Parking Spaces 2
Private Pool No
Building
Sewer Public Sewer
Water Public
Architectural Style Ranch
Structure Type Frame
New Construction Yes
Construction Status Under Construction
Others
Senior Community Yes
Tax ID 0290020260
Security Features Smoke Detector(s)
Acceptable Financing Cash, Conventional, FHA, VA Loan
Listing Terms Cash, Conventional, FHA, VA Loan
Read Less
Bought with REAL ESTATE MATTERS LLC
GET MORE INFORMATION





