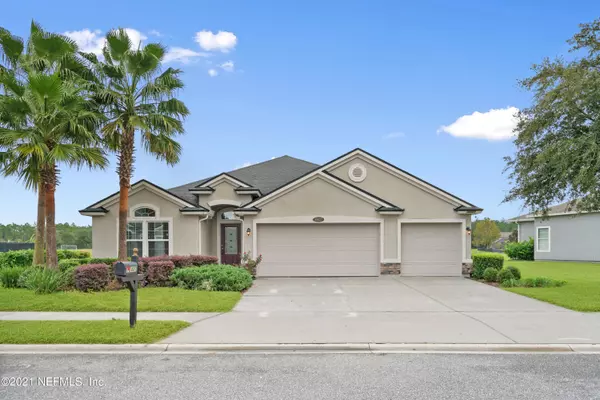For more information regarding the value of a property, please contact us for a free consultation.
16427 MAGNOLIA GROVE WAY Jacksonville, FL 32218
Want to know what your home might be worth? Contact us for a FREE valuation!

Our team is ready to help you sell your home for the highest possible price ASAP
Key Details
Sold Price $349,500
Property Type Single Family Home
Sub Type Single Family Residence
Listing Status Sold
Purchase Type For Sale
Square Footage 2,278 sqft
Price per Sqft $153
Subdivision Yellow Bluff Landing
MLS Listing ID 1138655
Sold Date 12/06/21
Style Ranch
Bedrooms 4
Full Baths 3
HOA Fees $6/ann
HOA Y/N Yes
Originating Board realMLS (Northeast Florida Multiple Listing Service)
Year Built 2012
Property Description
This pristinely maintained and rare 4 bedroom 3 full bathroom ranch home sitting on water is ready for it's new owners. It offers a spacious gourmet kitchen with double ovens, a full laundry room just off the kitchen, with a separate dining area, and an oversized living room ideal for entertainment and hosting. The spacious owner's suite is s has an en suite bathroom with separate vanities, dual closets, and separate shower and garden tub. Outside the covered screened lanai overlooks the pond and preserve, the perfect retreat after a long day or a great way to start each day with a cup of coffee. The only thing left to do is tour this home as it will not last.
Location
State FL
County Duval
Community Yellow Bluff Landing
Area 092-Oceanway/Pecan Park
Direction US17/Main St north of Pecan Park Rd. Turn right onto Yellow Bluff Rd. Turn right onto Tisons Bluff Rd. Turn left on Magnolia Grove Way.
Interior
Interior Features Primary Bathroom -Tub with Separate Shower, Walk-In Closet(s)
Heating Central, Electric
Cooling Central Air, Electric
Flooring Laminate
Exterior
Garage Attached, Garage
Garage Spaces 3.0
Pool Community
Amenities Available Clubhouse, Playground, Tennis Court(s)
Waterfront Yes
Waterfront Description Pond
Roof Type Shingle
Porch Patio
Total Parking Spaces 3
Private Pool No
Building
Sewer Public Sewer
Water Public
Architectural Style Ranch
Structure Type Frame,Stucco
New Construction No
Schools
Elementary Schools Oceanway
Middle Schools Oceanway
High Schools First Coast
Others
Tax ID 1080951180
Security Features Smoke Detector(s)
Acceptable Financing Cash, Conventional, FHA, VA Loan
Listing Terms Cash, Conventional, FHA, VA Loan
Read Less
GET MORE INFORMATION





