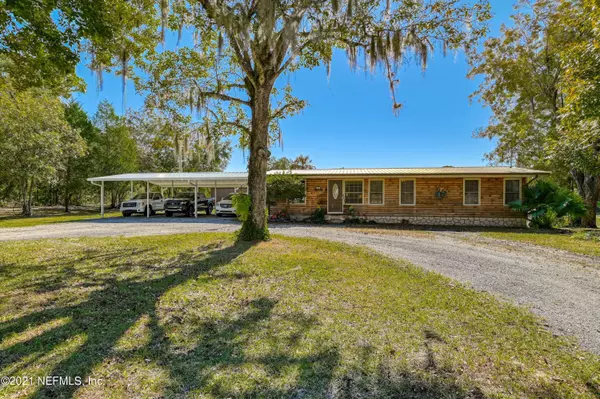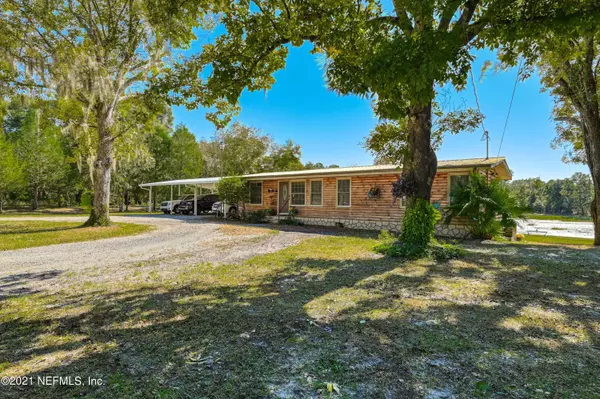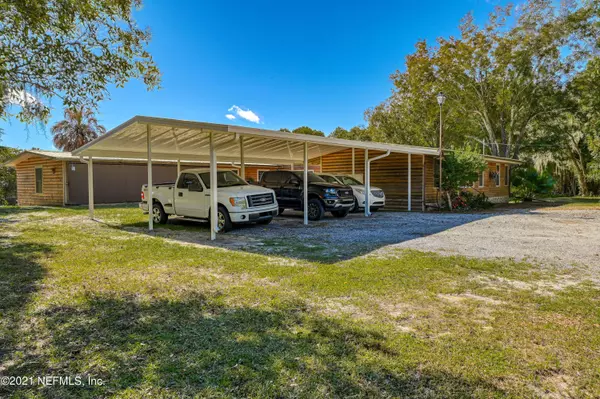For more information regarding the value of a property, please contact us for a free consultation.
491 LAKE COMO DR Pomona Park, FL 32181
Want to know what your home might be worth? Contact us for a FREE valuation!

Our team is ready to help you sell your home for the highest possible price ASAP
Key Details
Sold Price $234,900
Property Type Single Family Home
Sub Type Single Family Residence
Listing Status Sold
Purchase Type For Sale
Square Footage 1,744 sqft
Price per Sqft $134
Subdivision Metes & Bounds
MLS Listing ID 1139621
Sold Date 12/15/21
Bedrooms 4
Full Baths 2
HOA Y/N No
Originating Board realMLS (Northeast Florida Multiple Listing Service)
Year Built 1950
Lot Dimensions 15 +/- acres
Property Description
HOME w/ LOG SIDING on 15+/- w/private pond!
Welcome home to this well maintained home with 4BR/2BA and loads of storage! This home has loads of exterior features to include an attached utility room with space for a side-by-side or golf cart, an oversized three car garage, a new three car carport and an attached storage, work space with sliding metal door plus pole bar space! The interior features include a charming and very inviting home with lots of wood inside giving a warm cozy feeling. Rooms are separate by the kitchen and dining area with loads of natural light. You'll enjoy sitting under the pavilion and enjoying the quiet setting. Come take a look and make your move to the Lake Como area!
Location
State FL
County Putnam
Community Metes & Bounds
Area 582-Pomona Pk/Welaka/Lake Como/Crescent Lake Est
Direction From Highway 17 in POMONA PARK, turn R on Lake Como Dr. Continue through the turns for 3.4 miles to the home on the right. APPT ONLY PLEASE
Rooms
Other Rooms Shed(s), Workshop
Interior
Interior Features Eat-in Kitchen, Entrance Foyer, Pantry, Split Bedrooms, Walk-In Closet(s)
Cooling Wall/Window Unit(s)
Exterior
Garage Additional Parking, Detached, RV Access/Parking
Garage Spaces 4.0
Carport Spaces 3
Pool None
Waterfront Yes
Waterfront Description Pond
Roof Type Metal
Total Parking Spaces 4
Private Pool No
Building
Lot Description Irregular Lot
Sewer Septic Tank
Water Well
Structure Type Frame,Wood Siding
New Construction No
Schools
Middle Schools Crescent City
High Schools Crescent City
Others
Tax ID 161227000002000011
Acceptable Financing Cash, Conventional
Listing Terms Cash, Conventional
Read Less
Bought with NON MLS
GET MORE INFORMATION





