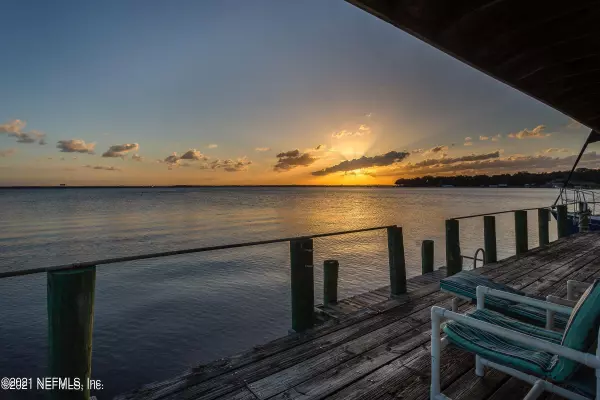For more information regarding the value of a property, please contact us for a free consultation.
2703 COVE VIEW DR Jacksonville, FL 32257
Want to know what your home might be worth? Contact us for a FREE valuation!

Our team is ready to help you sell your home for the highest possible price ASAP
Key Details
Sold Price $625,000
Property Type Single Family Home
Sub Type Single Family Residence
Listing Status Sold
Purchase Type For Sale
Square Footage 3,485 sqft
Price per Sqft $179
Subdivision Plummers Cove
MLS Listing ID 1140526
Sold Date 02/28/22
Style Contemporary
Bedrooms 4
Full Baths 4
Half Baths 1
HOA Fees $340/mo
HOA Y/N Yes
Originating Board realMLS (Northeast Florida Multiple Listing Service)
Year Built 1976
Property Description
You'll fall in love the minute you walk through the front door of this spectacular home overlooking the gorgeous St Johns River. Breathtaking views welcome you into the huge great room opening onto the deck with panoramic river views. Entertainers dream home with kitchen overlooking courtyard and private garden deck. Gorgeous master suite boasting his and her baths, walk-in closets and sitting room with fireplace all opening to a beautiful riverfront patio. Dock your boat in one of the available slips just outside your door. Relax by the riverfront pool, or play a little tennis and end the day with a glass of wine sitting on the dock watching the stunning sunset. It's truly a private riverfront hideaway shared with only 26 neighbors. Welcome home to Paradise!
Location
State FL
County Duval
Community Plummers Cove
Area 013-Beauclerc/Mandarin North
Direction Head North on San Jose from 295, turn left on Oak Bluff Lane (Chick-fil-A on corner) , turn right on Scott Mill, turn left on Cove View Dr S, straight back to house on the end. Grey home coral door.
Interior
Interior Features Built-in Features, Eat-in Kitchen, Entrance Foyer, Pantry, Skylight(s), Split Bedrooms, Vaulted Ceiling(s), Walk-In Closet(s)
Heating Central
Cooling Central Air
Flooring Tile, Wood
Fireplaces Number 2
Furnishings Unfurnished
Fireplace Yes
Exterior
Exterior Feature Balcony, Dock
Pool Community, None
Amenities Available Boat Dock, Clubhouse, Maintenance Grounds, Tennis Court(s)
Waterfront Yes
Waterfront Description Navigable Water,Ocean Front,River Front
View River
Roof Type Shingle
Private Pool No
Building
Lot Description Sprinklers In Front, Sprinklers In Rear, Wooded, Other
Sewer Public Sewer
Water Public
Architectural Style Contemporary
Structure Type Block,Stucco
New Construction No
Others
HOA Name ELITE MANAGEMENT
Tax ID 1496221010
Security Features Entry Phone/Intercom
Acceptable Financing Cash, Conventional, FHA, VA Loan
Listing Terms Cash, Conventional, FHA, VA Loan
Read Less
Bought with THE LEGENDS OF REAL ESTATE
GET MORE INFORMATION





