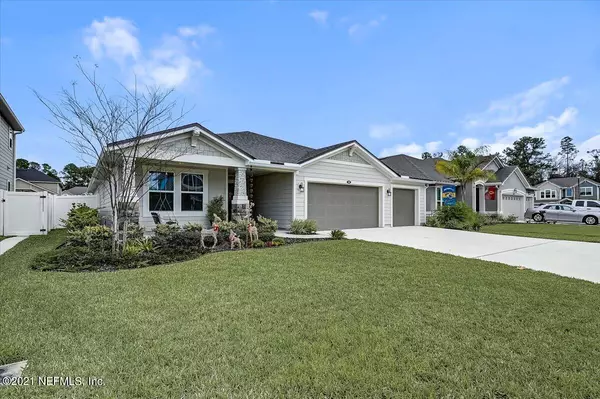For more information regarding the value of a property, please contact us for a free consultation.
153 WILD ROSE DR St Johns, FL 32259
Want to know what your home might be worth? Contact us for a FREE valuation!

Our team is ready to help you sell your home for the highest possible price ASAP
Key Details
Sold Price $599,000
Property Type Single Family Home
Sub Type Single Family Residence
Listing Status Sold
Purchase Type For Sale
Square Footage 2,547 sqft
Price per Sqft $235
Subdivision Reserve At Greenbriar
MLS Listing ID 1145258
Sold Date 01/31/22
Bedrooms 4
Full Baths 3
Half Baths 1
HOA Fees $62/ann
HOA Y/N Yes
Originating Board realMLS (Northeast Florida Multiple Listing Service)
Year Built 2019
Property Description
You will fall in love with this spacious, open floor plan that features beautiful high-end finishes! With four bedrooms, three and half bathrooms and a separate den/office space, you'll agree that it has plenty of space for everyone. The Owners' suite is a private getaway complete with a spa-like bath and the covered lanai with fully caged pool and waterfall continues the feeling of a peaceful escape. To put the sprinkles on top of this very special home, there is a gleaming white kitchen with upgrades that will please your picky chef, plus there is plenty of space to entertain guests at the large island. Quartz countertops, stainless steel whirlpool appliances, gas range, and a large walk-in pantry completes this pretty picture. Schedule your showing today!
Location
State FL
County St. Johns
Community Reserve At Greenbriar
Area 301-Julington Creek/Switzerland
Direction SR 13 or Longleaf Pine to Greenbriar Rd. turn onto Fever Hammock, R on Autumn Bliss, R on Wild Rose. Home will be on your left.
Interior
Interior Features Breakfast Bar, Eat-in Kitchen, Entrance Foyer, Pantry, Primary Bathroom -Tub with Separate Shower, Primary Downstairs, Split Bedrooms, Walk-In Closet(s)
Heating Central, Electric
Cooling Central Air, Electric
Flooring Carpet, Tile
Laundry Electric Dryer Hookup, Washer Hookup
Exterior
Garage Attached, Garage
Garage Spaces 3.0
Fence Back Yard
Pool Community, In Ground, Other, Screen Enclosure
Waterfront No
Roof Type Shingle
Porch Covered, Patio
Total Parking Spaces 3
Private Pool No
Building
Lot Description Sprinklers In Front, Sprinklers In Rear
Sewer Public Sewer
Water Public
Structure Type Fiber Cement,Frame
New Construction No
Others
Tax ID 0006831230
Acceptable Financing Cash, Conventional, FHA, USDA Loan, VA Loan
Listing Terms Cash, Conventional, FHA, USDA Loan, VA Loan
Read Less
Bought with NUVIEW REALTY
GET MORE INFORMATION





