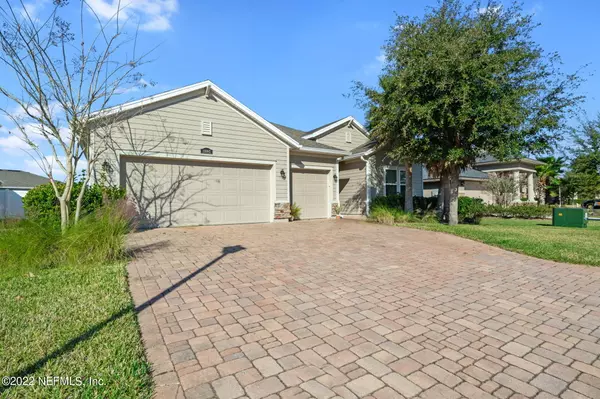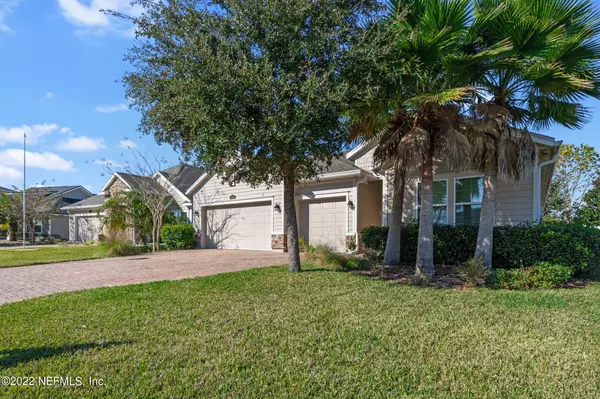For more information regarding the value of a property, please contact us for a free consultation.
16082 GARRETT GROVE CT Jacksonville, FL 32218
Want to know what your home might be worth? Contact us for a FREE valuation!

Our team is ready to help you sell your home for the highest possible price ASAP
Key Details
Sold Price $385,000
Property Type Single Family Home
Sub Type Single Family Residence
Listing Status Sold
Purchase Type For Sale
Square Footage 2,241 sqft
Price per Sqft $171
Subdivision Yellow Bluff Landing
MLS Listing ID 1148227
Sold Date 02/22/22
Style Traditional
Bedrooms 4
Full Baths 3
HOA Fees $6/ann
HOA Y/N Yes
Originating Board realMLS (Northeast Florida Multiple Listing Service)
Year Built 2016
Property Description
***Highest and Best due by 8PM 1/11/2022.*** Please include notice with all offers.
Four bedroom, three bath, three car garage executive home built in 2016 boasts over 2200SF of living space. Separate dining room. Amazing eat-in kitchen also boasts a large center island and overlooks both formal dining room and family room. Granite counters, pendant lights and S/S appliances. Screen lanai leads to large, fully fenced yard. Inside includes nice laundry room, split bedroom floor plan, 8 foot ceilings, and so much more! This home boasts everything you could wish for in a home, including easy access to major thoroughfares, the airport, and premium shopping. Also includes access to resort-style amenities: community clubhouse with gym and patio with fireplace overlooks swimming poo
Location
State FL
County Duval
Community Yellow Bluff Landing
Area 092-Oceanway/Pecan Park
Direction I-95 To Exit 366 Pecan Road East Make Left on North Main Street Community on Right just before Yellow Bluff Road.
Interior
Interior Features Eat-in Kitchen, Entrance Foyer, Kitchen Island, Pantry, Primary Bathroom -Tub with Separate Shower, Split Bedrooms, Walk-In Closet(s)
Heating Central
Cooling Central Air
Flooring Tile
Laundry Electric Dryer Hookup, Washer Hookup
Exterior
Garage Spaces 2.0
Fence Back Yard
Pool Community
Amenities Available Basketball Court, Clubhouse, Tennis Court(s)
Waterfront No
Roof Type Shingle
Porch Patio
Total Parking Spaces 2
Private Pool No
Building
Sewer Public Sewer
Water Public
Architectural Style Traditional
New Construction No
Others
Tax ID 1080953990
Security Features Smoke Detector(s)
Acceptable Financing Cash, Conventional, FHA, VA Loan
Listing Terms Cash, Conventional, FHA, VA Loan
Read Less
Bought with MILLER & COMPANY REAL ESTATE
GET MORE INFORMATION





