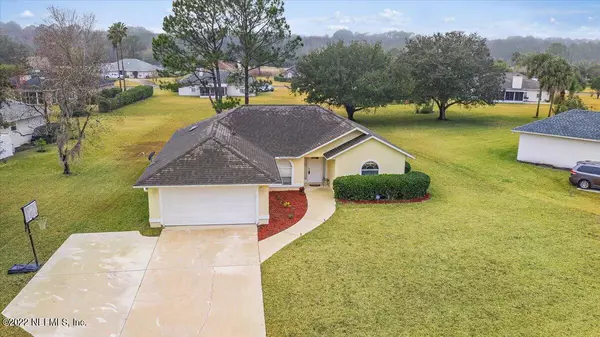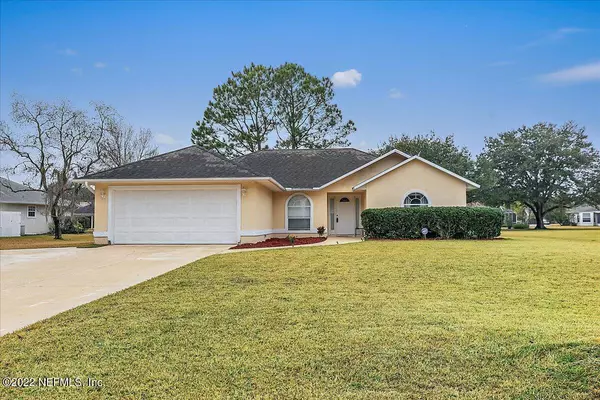For more information regarding the value of a property, please contact us for a free consultation.
4513 MEADOWWOOD LN Elkton, FL 32033
Want to know what your home might be worth? Contact us for a FREE valuation!

Our team is ready to help you sell your home for the highest possible price ASAP
Key Details
Sold Price $365,000
Property Type Single Family Home
Sub Type Single Family Residence
Listing Status Sold
Purchase Type For Sale
Square Footage 1,621 sqft
Price per Sqft $225
Subdivision Cypress Lakes
MLS Listing ID 1153117
Sold Date 03/07/22
Style Ranch
Bedrooms 3
Full Baths 2
HOA Fees $4/ann
HOA Y/N Yes
Originating Board realMLS (Northeast Florida Multiple Listing Service)
Year Built 1998
Lot Dimensions 143x193x63x185
Property Description
Great 3-bedroom/2-bathroom Phase I ranch style home in highly desirable Cypress Lakes Golf Community on lush green 0.45 acre lot with mature shade trees in backyard. Enjoy luxury living in a quiet cul de sac and EXTREMELY LOW HOA DUES! Spacious open floor plan w/tons of natural light and perfect flow for entertaining. Gorgeous Laminate flooring in common areas and tiled galley kitchen features ample storage (fridge does not convey) & eat-in space. Separate formal dining room with glass slider access to large backyard & patio. The spacious carpeted master suite features an impressive en suite complete with garden tub, double vanity, shower & linen closet. Quick occupancy possible. Near shopping, beaches & major highway! Roof replaced in August 2013.
Location
State FL
County St. Johns
Community Cypress Lakes
Area 342-St Johns Co-Sr-207 South/West Of I-95
Direction I-95 to exit for SR207 turn west off exit ramp make 2nd left hand turn into Cypress Lakes, Turn left onto Golf Ridge, make the 1st right and then left onto Meadowwood Ln.
Interior
Interior Features Breakfast Bar, Eat-in Kitchen, Entrance Foyer, Pantry, Primary Bathroom -Tub with Separate Shower, Skylight(s), Split Bedrooms, Vaulted Ceiling(s)
Heating Central, Electric
Cooling Central Air, Electric
Flooring Carpet, Laminate, Tile
Laundry Electric Dryer Hookup, Washer Hookup
Exterior
Garage Spaces 2.0
Pool None
Amenities Available Golf Course, Laundry, Playground
Waterfront No
Roof Type Shingle
Porch Patio
Total Parking Spaces 2
Private Pool No
Building
Lot Description Cul-De-Sac, Irregular Lot, Sprinklers In Front, Sprinklers In Rear
Sewer Public Sewer
Water Public
Architectural Style Ranch
Structure Type Stucco
New Construction No
Schools
Elementary Schools Otis A. Mason
Middle Schools Gamble Rogers
High Schools Pedro Menendez
Others
Tax ID 1373660200
Security Features Smoke Detector(s)
Acceptable Financing Cash, Conventional
Listing Terms Cash, Conventional
Read Less
Bought with HATCH REALTY SERVICES
GET MORE INFORMATION





