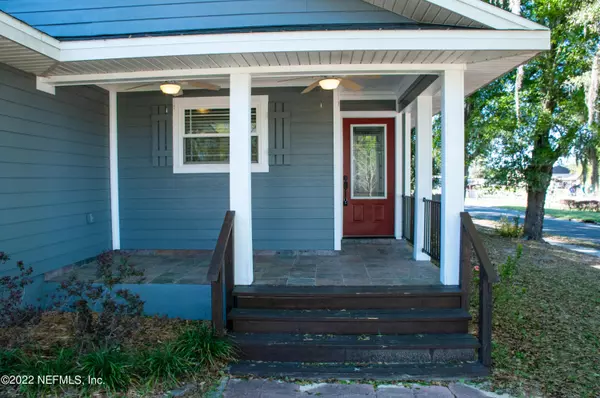For more information regarding the value of a property, please contact us for a free consultation.
930 SW HIGHLAND AVE Keystone Heights, FL 32656
Want to know what your home might be worth? Contact us for a FREE valuation!

Our team is ready to help you sell your home for the highest possible price ASAP
Key Details
Sold Price $265,000
Property Type Single Family Home
Sub Type Single Family Residence
Listing Status Sold
Purchase Type For Sale
Square Footage 1,322 sqft
Price per Sqft $200
Subdivision Lakeview Highlands
MLS Listing ID 1158213
Sold Date 06/03/22
Bedrooms 3
Full Baths 2
HOA Y/N No
Originating Board realMLS (Northeast Florida Multiple Listing Service)
Year Built 2011
Property Description
Beautifully finished home with fresh paint and brand new carpet! Featuring elegant crown molding and decorative tray ceilings to perfectly complement any decor, the only thing missing is your personal touch. The open floorplan allows for effortless entertaining with french doors from the living room to the covered patio so you can extend the party outside! Your home chef never has to miss a moment in the spacious kitchen boasting granite countertops, SS appliances, and easy access to both the dining and living rooms. Retreat to the master suite offering a large walk-in closet and full bathroom with luxurious walk-in shower! Perfectly placed on a large corner lot within walking distance of multiple schools, lakes and parks, you don't want to miss this one. Schedule a showing today!
Location
State FL
County Clay
Community Lakeview Highlands
Area 151-Keystone Heights
Direction US-301 S to W Brownlee St heading east. Turn south on N Water St & continue S/SE on FL-100 E. South on Citrus Ave, west on Nightingale St, south on Orchid Ave and east on SW Peach St, home is on right
Interior
Interior Features Breakfast Bar, Eat-in Kitchen, Primary Bathroom - Shower No Tub, Primary Downstairs, Walk-In Closet(s)
Heating Central, Electric
Cooling Central Air
Flooring Carpet, Laminate
Furnishings Unfurnished
Exterior
Garage Attached, Garage
Garage Spaces 2.0
Fence Back Yard, Wood
Pool None
Porch Covered, Front Porch, Patio
Total Parking Spaces 2
Private Pool No
Building
Lot Description Irregular Lot
Sewer Septic Tank
Water Public
Structure Type Vinyl Siding
New Construction No
Others
Tax ID 19082302230200200
Acceptable Financing Cash, Conventional, VA Loan
Listing Terms Cash, Conventional, VA Loan
Read Less
Bought with CW REALTY
GET MORE INFORMATION





