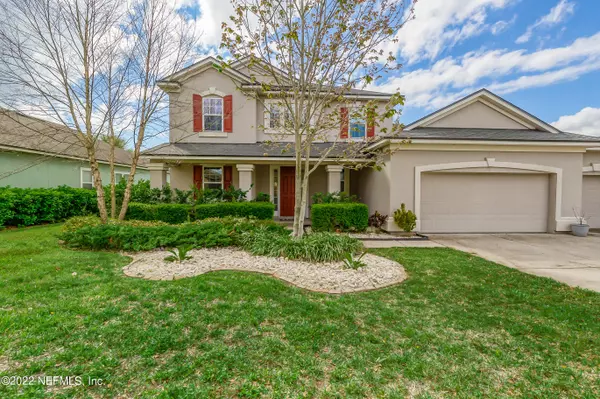For more information regarding the value of a property, please contact us for a free consultation.
3370 SPRING VALLEY CT Green Cove Springs, FL 32043
Want to know what your home might be worth? Contact us for a FREE valuation!

Our team is ready to help you sell your home for the highest possible price ASAP
Key Details
Sold Price $513,000
Property Type Single Family Home
Sub Type Single Family Residence
Listing Status Sold
Purchase Type For Sale
Square Footage 3,510 sqft
Price per Sqft $146
Subdivision Rolling Hills
MLS Listing ID 1158627
Sold Date 04/18/22
Style Traditional
Bedrooms 4
Full Baths 2
Half Baths 1
HOA Fees $10/ann
HOA Y/N Yes
Originating Board realMLS (Northeast Florida Multiple Listing Service)
Year Built 2015
Property Description
Waterview stunner alert! This massive Rolling Hills gem is the hottest new listings on the block and is not here to stay. Run, don't walk! From the moment you arrive, you'll fall in love with the meticulous landscaping, 3 car garage with extended driveway, oversized covered front porch, and the most incredible backyard offering insane sunset views over the water. Step inside and take notice of your soaring high ceilings, wood look ceramic tile throughout main living areas, open concept floor plan and everyone's favorite downstairs master. Formal office to your immediate left can be used as a guest room or separate living room, truly versatile. Continue on to your great room, boasting tons of windows and natural light with pond views at every turn. Formal dining room space offers tray ceiling, an upgraded lighting fixture, and is semi closed off for separation. Gourmet kitchen overlooks the entire downstairs, complete with granite counters, tons of custom wood cabinets with brushed nickel hardware, SS appliances, double ovens, undermount sink, walk-in pantry, massive island with bar seating, and so much more. Must see for yourself! Master bedroom is tucked away in back for privacy, boasting gorgeous backyard views, tray ceiling, and large ensuite with separate garden tub, walk in shower, double comfort height sink vanities, and massive walk in closet. Head upstairs to your oversized loft, perfect for a secondary family room or everyone's favorite "kids cave", complete with large windows for even more gorgeous views! Two large guest bedrooms to the left, with walk in closets and oversized full bath complete with massive sink vanity and shower/tub combo. Fourth bedroom is separated for privacy and offers a large walk-in closet. Downstairs complete with powder room, oversized laundry room with additional cabinet storage, and plenty of closets including and under the stairs closet for endless amounts of storage. Step out back through your french doors to your screened in lanai with insane views of your fenced in backyard and views of the water as far as the eye can see. Imagine spending your morning coffee time out here every day of your life! Rolling Hills is an incredible community with state of the art two-story clubhouse, exercise room, incredible pool and kids splash park, tennis courts, and more! Check this beauty out today before she's snagged!
Location
State FL
County Clay
Community Rolling Hills
Area 163-Lake Asbury Area
Direction From I-295 N take exit 21B towards Lake City. R on Baxley Rd. L on County Rd 220 E. R on Henley Rd. L on Sandridge Rd. R on Rolling View Blvd. R on Bradley Creek Pkwy. L on Spring Valley Ct. Home on R
Interior
Interior Features Breakfast Nook, Eat-in Kitchen, Kitchen Island, Pantry, Primary Bathroom -Tub with Separate Shower, Primary Downstairs, Split Bedrooms, Walk-In Closet(s)
Heating Central
Cooling Central Air
Flooring Carpet, Tile
Laundry Electric Dryer Hookup, Washer Hookup
Exterior
Garage Attached, Garage, Garage Door Opener
Garage Spaces 3.0
Fence Back Yard, Wrought Iron
Pool Community
Amenities Available Children's Pool, Clubhouse, Fitness Center, Jogging Path, Playground, Tennis Court(s), Trash
Waterfront Yes
Waterfront Description Pond
View Water
Roof Type Shingle
Porch Front Porch, Patio
Total Parking Spaces 3
Private Pool No
Building
Lot Description Cul-De-Sac, Sprinklers In Front, Sprinklers In Rear
Sewer Public Sewer
Water Public
Architectural Style Traditional
Structure Type Frame,Stucco
New Construction No
Schools
Elementary Schools Lake Asbury
Middle Schools Lake Asbury
High Schools Clay
Others
Tax ID 22052501010901165
Security Features Security System Owned,Smoke Detector(s)
Acceptable Financing Cash, Conventional, FHA, VA Loan
Listing Terms Cash, Conventional, FHA, VA Loan
Read Less
Bought with KELLER WILLIAMS FIRST COAST REALTY
GET MORE INFORMATION





