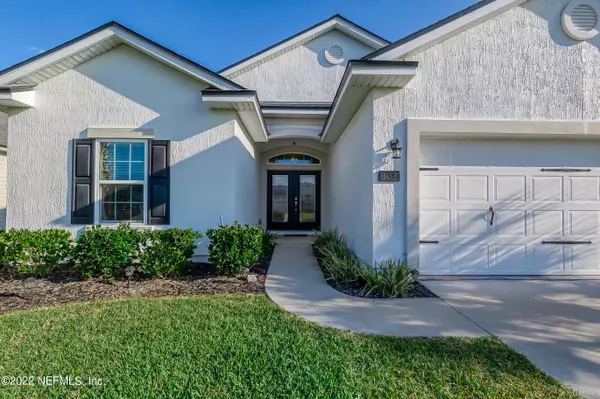For more information regarding the value of a property, please contact us for a free consultation.
803 BENT CREEK DR St Johns, FL 32259
Want to know what your home might be worth? Contact us for a FREE valuation!

Our team is ready to help you sell your home for the highest possible price ASAP
Key Details
Sold Price $539,000
Property Type Single Family Home
Sub Type Single Family Residence
Listing Status Sold
Purchase Type For Sale
Square Footage 1,710 sqft
Price per Sqft $315
Subdivision Durbin Creek Estates
MLS Listing ID 1163349
Sold Date 05/17/22
Bedrooms 3
Full Baths 2
HOA Fees $59/ann
HOA Y/N Yes
Originating Board realMLS (Northeast Florida Multiple Listing Service)
Year Built 2019
Property Description
Why wait to build when you can own this Like New (2019) Dreamfinders Home in Durbin Creek Estates. Huge backyard on a preserve lot in sought after St. John's County School District. Open floor plan with quartz counters, grey shaker cabinets, tile backsplash, luxury vinyl plank flooring, recently sealed paver patio, triple sliders in living room, built in closet system in all bedrooms, crown molding, tankless water heater, and shelves in the garage. Recent upgrades include- motorized patio screen, RO water system, water softener, and custom pantry with roll out shelves in the garage. All of this with No CDD Fees! And a low HOA fee. Won't last long!
Sold ''As Is''.
Location
State FL
County St. Johns
Community Durbin Creek Estates
Area 301-Julington Creek/Switzerland
Direction Race track Road west to Veteran's Parkway, make L on Veterans. First R onto Bent Creek Drive entering Durbin Creek Estates, make first R and house will be on right.
Interior
Interior Features Breakfast Bar, Entrance Foyer, Kitchen Island, Pantry, Primary Bathroom -Tub with Separate Shower, Split Bedrooms, Walk-In Closet(s)
Heating Central
Cooling Central Air
Flooring Tile, Vinyl
Furnishings Unfurnished
Exterior
Garage Additional Parking, Attached, Garage, Garage Door Opener
Garage Spaces 2.0
Fence Back Yard, Vinyl
Pool None
Utilities Available Cable Connected
Amenities Available Playground
Waterfront No
Roof Type Shingle
Porch Covered, Patio, Porch, Screened
Total Parking Spaces 2
Private Pool No
Building
Lot Description Sprinklers In Front, Sprinklers In Rear
Water Public
Structure Type Frame
New Construction No
Schools
Middle Schools Fruit Cove
High Schools Creekside
Others
HOA Name Vesta Property Servi
Tax ID 0096510340
Security Features Smoke Detector(s)
Acceptable Financing Cash, Conventional
Listing Terms Cash, Conventional
Read Less
Bought with CHAD AND SANDY REAL ESTATE GROUP
GET MORE INFORMATION




