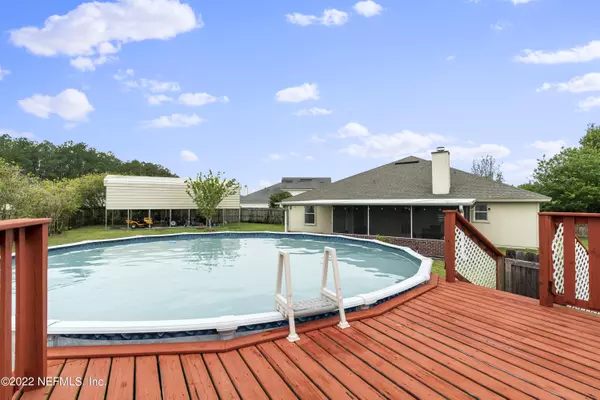For more information regarding the value of a property, please contact us for a free consultation.
2771 RIDGE HAVEN DR Green Cove Springs, FL 32043
Want to know what your home might be worth? Contact us for a FREE valuation!

Our team is ready to help you sell your home for the highest possible price ASAP
Key Details
Sold Price $385,000
Property Type Single Family Home
Sub Type Single Family Residence
Listing Status Sold
Purchase Type For Sale
Square Footage 1,984 sqft
Price per Sqft $194
Subdivision Glen Haven
MLS Listing ID 1164914
Sold Date 05/25/22
Style Traditional
Bedrooms 4
Full Baths 2
HOA Fees $20/ann
HOA Y/N Yes
Originating Board realMLS (Northeast Florida Multiple Listing Service)
Year Built 2003
Property Description
Beautiful 4/2 Home with a great split floor plan. This home enters into a foyer with dining to the right and an office to the left with glass door. Lovely Plantation shutters on the front windows to add curb appeal. Enjoy the wonderful updated kitchen with island and new refrigerator which is open to the family room. Parent bathroom update. More great features are the screened in patio, huge backyard with a newer above ground pool & deck with lockable gate, detached shed and a covered RV/ Boat Parking or work area. This is a great back yard for fun family and friend gatherings. Come see this home soon! It will go fast! Welcome home!
Location
State FL
County Clay
Community Glen Haven
Area 163-Lake Asbury Area
Direction From I-295 & US Hwy 17-South to Rt. at CR 220 to Left on Henley Rd. to Left. on Glen Haven Dr. to Left. on Eagle Haven Dr. to Left on Ridge Haven Dr. House in cul-de-sac.
Interior
Interior Features Breakfast Bar, Eat-in Kitchen, Entrance Foyer, Kitchen Island, Split Bedrooms, Walk-In Closet(s)
Heating Central, Heat Pump
Cooling Central Air
Flooring Laminate
Fireplaces Number 1
Fireplace Yes
Exterior
Garage Additional Parking
Garage Spaces 2.0
Fence Back Yard
Pool Above Ground
Waterfront No
Roof Type Shingle
Porch Patio, Porch, Screened
Total Parking Spaces 2
Private Pool No
Building
Lot Description Cul-De-Sac
Sewer Public Sewer
Water Public
Architectural Style Traditional
Structure Type Frame
New Construction No
Others
Tax ID 21052501009401516
Acceptable Financing Cash, Conventional, FHA, VA Loan
Listing Terms Cash, Conventional, FHA, VA Loan
Read Less
Bought with WEICHERT REALTORS THE COFFEY GROUP
GET MORE INFORMATION





