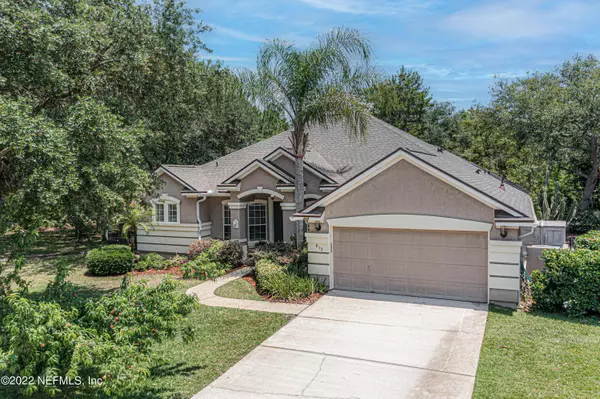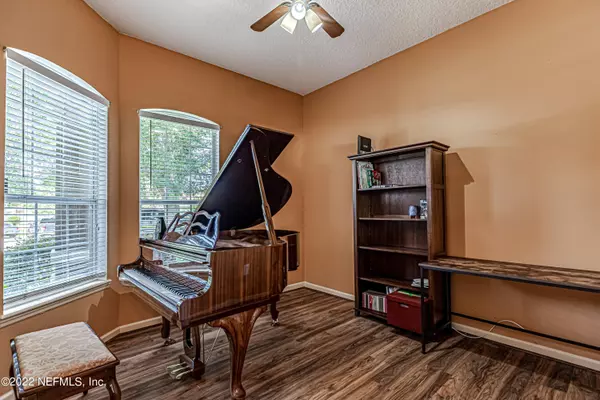For more information regarding the value of a property, please contact us for a free consultation.
812 DERBY LN Ponte Vedra, FL 32081
Want to know what your home might be worth? Contact us for a FREE valuation!

Our team is ready to help you sell your home for the highest possible price ASAP
Key Details
Sold Price $618,000
Property Type Single Family Home
Sub Type Single Family Residence
Listing Status Sold
Purchase Type For Sale
Square Footage 2,614 sqft
Price per Sqft $236
Subdivision Walden Chase
MLS Listing ID 1169644
Sold Date 06/24/22
Bedrooms 4
Full Baths 3
HOA Fees $61/ann
HOA Y/N Yes
Originating Board realMLS (Northeast Florida Multiple Listing Service)
Year Built 2003
Property Description
Welcome home to this freshly painted, updated, cul-de-sac, preserve lot home with a brand new roof! As you enter the home, you're greeted by an oversized living/dining area with a gas fireplace and office. The master suite occupies the left side of the house boasting a tray ceiling and extra sitting area. The master bathroom has 2 sinks, a jacuzzi tub and separate shower. As you move past the dining area, the home opens to a large family room and open kitchen with a breakfast space. 2 bedrooms and a bathroom are past the barn door. The final bedroom/bathroom is past the family room. Outside is a great screened in porch that leads to the deck and HUGE, well designed backyard and preserve. Peaches are ripening out front right now. Come see this one before it's gone!
Location
State FL
County St. Johns
Community Walden Chase
Area 272-Nocatee South
Direction Head east on CR 210 from US 1. Right on Valley Ridge Blvd. Left on Palm Valley Rd. Right on Greystone Lane. Left on Silverthorn Lane. Left on Hazelmoor Ln. Right on Derby Ln.
Interior
Interior Features Breakfast Bar, Eat-in Kitchen, Pantry, Primary Bathroom -Tub with Separate Shower, Primary Downstairs, Split Bedrooms, Walk-In Closet(s)
Heating Central
Cooling Central Air
Flooring Carpet, Tile
Fireplaces Number 1
Fireplace Yes
Exterior
Garage Attached, Garage
Garage Spaces 2.0
Fence Back Yard
Pool Community, None
Amenities Available Playground
View Protected Preserve
Roof Type Shingle
Porch Deck, Patio, Screened
Total Parking Spaces 2
Private Pool No
Building
Sewer Public Sewer
Water Public
Structure Type Stucco
New Construction No
Others
Tax ID 0232413520
Acceptable Financing Cash, Conventional, FHA, VA Loan
Listing Terms Cash, Conventional, FHA, VA Loan
Read Less
Bought with KELLER WILLIAMS REALTY ATLANTIC PARTNERS SOUTHSIDE
GET MORE INFORMATION





