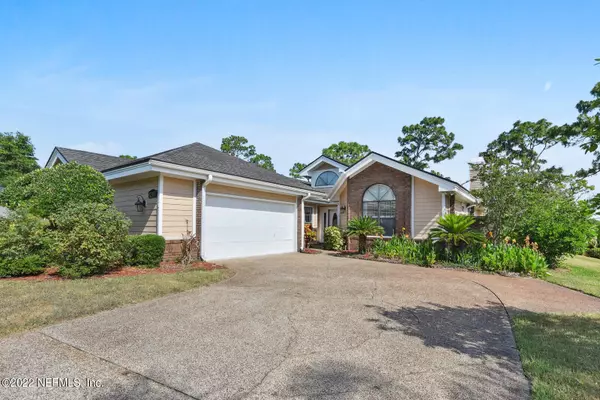For more information regarding the value of a property, please contact us for a free consultation.
12477 MASTERS RIDGE DR Jacksonville, FL 32225
Want to know what your home might be worth? Contact us for a FREE valuation!

Our team is ready to help you sell your home for the highest possible price ASAP
Key Details
Sold Price $469,000
Property Type Single Family Home
Sub Type Single Family Residence
Listing Status Sold
Purchase Type For Sale
Square Footage 2,355 sqft
Price per Sqft $199
Subdivision Hidden Hills Cc
MLS Listing ID 1170790
Sold Date 07/21/22
Style Patio Home
Bedrooms 3
Full Baths 2
Half Baths 1
HOA Fees $125/qua
HOA Y/N Yes
Originating Board realMLS (Northeast Florida Multiple Listing Service)
Year Built 1989
Lot Dimensions 74x132
Property Description
Desirable street in Hidden Hills CC. Great golf course view-- home located on cul-de sac. Spacious kitchen & great room with vaulted ceiling, fireplace and wet bar. Two of the bedrooms are connected via Jack & Jill bathroom and separated from master bedroom. Open patio perfect for morning coffee or just enjoying the Florida Lifestyle. Brand new roof installed May 2022. Neighborhood amenities include new tennis facility and brand new state of the art swimming pool with designated area for swimming laps. Great location close to Atlantic Beach, Downtown, Mayport, & Town Center.
Location
State FL
County Duval
Community Hidden Hills Cc
Area 042-Ft Caroline
Direction From I-295. North on Monument to R on Mission Hills Dr thru gate-- bear L at stop sign. L on Masters Ridge. Home on R.
Interior
Interior Features Breakfast Bar, Built-in Features, Eat-in Kitchen, Entrance Foyer, Pantry, Primary Bathroom -Tub with Separate Shower, Primary Downstairs, Split Bedrooms, Walk-In Closet(s), Wet Bar
Heating Central, Heat Pump
Cooling Central Air
Flooring Carpet, Tile
Fireplaces Number 1
Furnishings Unfurnished
Fireplace Yes
Exterior
Garage Spaces 2.0
Pool Community
Amenities Available Golf Course, Playground, RV/Boat Storage, Security, Tennis Court(s)
Waterfront No
View Golf Course
Roof Type Shingle
Porch Patio
Total Parking Spaces 2
Private Pool No
Building
Lot Description Cul-De-Sac, On Golf Course, Sprinklers In Front, Sprinklers In Rear
Sewer Public Sewer
Water Public
Architectural Style Patio Home
Structure Type Brick Veneer,Frame
New Construction No
Schools
Elementary Schools Sabal Palm
Middle Schools Landmark
High Schools Sandalwood
Others
Tax ID 1602812224
Acceptable Financing Cash, Conventional, FHA, VA Loan
Listing Terms Cash, Conventional, FHA, VA Loan
Read Less
Bought with MOMENTUM REALTY
GET MORE INFORMATION




