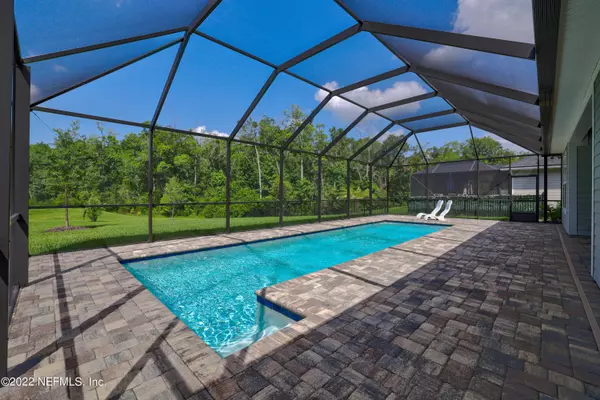For more information regarding the value of a property, please contact us for a free consultation.
41 RED TWIG WAY St Augustine, FL 32092
Want to know what your home might be worth? Contact us for a FREE valuation!

Our team is ready to help you sell your home for the highest possible price ASAP
Key Details
Sold Price $765,000
Property Type Single Family Home
Sub Type Single Family Residence
Listing Status Sold
Purchase Type For Sale
Square Footage 2,509 sqft
Price per Sqft $304
Subdivision Trailmark
MLS Listing ID 1181981
Sold Date 10/03/22
Style Traditional
Bedrooms 4
Full Baths 3
HOA Fees $8/ann
HOA Y/N Yes
Originating Board realMLS (Northeast Florida Multiple Listing Service)
Year Built 2020
Lot Dimensions 80x193
Property Description
Why build? Snap up this stunning POOL home NOW. Fantastic open, airy layout w 10 ft ceilings, upgrades galore (Pocket Office, Wet Bar ++), 4BD, 3 bath. Perfect size for spacious living, easy care & plenty of room for guests in the Highly Desirable TrailMark ESTATE Neighborhood. Wide .35 acre cul-de-sac lot, backs to a pond & wooded preserve-no one behind you! Incredible Gourmet Kitchen w Montgomery Cambria Quartz Countertops, Upgraded Cabinetry. HUGE Island w Breakfast Bar & Extended Pantry w Room for a 2nd Fridge! Gorgeous Wood-Look Tile in the Living Areas! Charming Tray Ceiling in LR & Owner's BR + Ensuite w Walk-In Shower! Outdoor oasis Paver Lanai, Screened Pool & Amazing sunsets + Enjoy Trailmark Nature trails & Resort-Style Amenities.
Location
State FL
County St. Johns
Community Trailmark
Area 309-World Golf Village Area-West
Direction From I-95S, take Ex 323 to the right, onto International Golf Pkwy. Turn right on Trailmark Dr. Turn right on Back Creek Dr, left onto Riverstone Dr, left onto Red Twig Way. The home is on the right
Interior
Interior Features Breakfast Bar, Entrance Foyer, Kitchen Island, Pantry, Primary Bathroom - Shower No Tub, Primary Downstairs, Split Bedrooms, Walk-In Closet(s)
Heating Central
Cooling Central Air
Flooring Carpet, Tile
Laundry Electric Dryer Hookup, Washer Hookup
Exterior
Garage Attached, Garage, Garage Door Opener
Garage Spaces 3.0
Pool In Ground, Screen Enclosure
Amenities Available Basketball Court, Boat Dock, Clubhouse, Fitness Center, Jogging Path, Playground
Waterfront No
View Protected Preserve
Roof Type Shingle
Porch Front Porch, Patio, Porch, Screened
Total Parking Spaces 3
Private Pool No
Building
Sewer Public Sewer
Water Public
Architectural Style Traditional
Structure Type Fiber Cement,Frame
New Construction No
Schools
Elementary Schools Picolata Crossing
Middle Schools Pacetti Bay
High Schools Tocoi Creek
Others
Tax ID 0290112270
Security Features Smoke Detector(s)
Acceptable Financing Cash, Conventional, FHA, VA Loan
Listing Terms Cash, Conventional, FHA, VA Loan
Read Less
Bought with NON MLS
GET MORE INFORMATION





