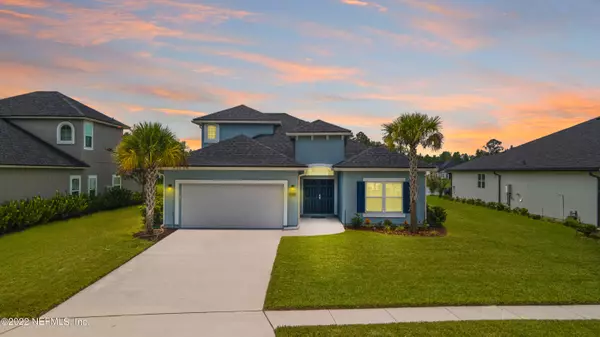For more information regarding the value of a property, please contact us for a free consultation.
952 BENT CREEK DR St Johns, FL 32259
Want to know what your home might be worth? Contact us for a FREE valuation!

Our team is ready to help you sell your home for the highest possible price ASAP
Key Details
Sold Price $480,000
Property Type Single Family Home
Sub Type Single Family Residence
Listing Status Sold
Purchase Type For Sale
Square Footage 2,197 sqft
Price per Sqft $218
Subdivision Durbin Creek Estates
MLS Listing ID 1188393
Sold Date 11/02/22
Style Traditional
Bedrooms 4
Full Baths 3
HOA Fees $59/ann
HOA Y/N Yes
Originating Board realMLS (Northeast Florida Multiple Listing Service)
Year Built 2019
Property Description
Why wait to build when this barely lived in home is ready for its new owners now with no CDD fees? This Dreamy Durbin Creek Estates home sits on a large lot with a beautiful lake and fountain view with more than enough room for any pool you want to design. This 4 bedroom 3 full bathroom has an open floor plan concept with tile throughout the living area, gourmet kitchen with a large center island, quartz countertops, gas burning range with large range hood, tile backsplash, reverse oasis system and water softener already installed. The large master suite is downstairs with great lake views, large shower and walk-in close, 2 guest bedrooms and 1 guest bathroom is also upstairs, upstairs is a full bathroom and a large 4th bedroom that can also be used as a flex space/bonus room. The upstairs has its own thermostat to save utilities if not being used. The home also features large cover patio with a large concrete deck perfect for grilling or taking in the lake view, a tankless water heater and epoxied garage floor. Located in Northern St. Johns county minutes from top rated school and Durbin creek town center makes this a prime location.
Location
State FL
County St. Johns
Community Durbin Creek Estates
Area 301-Julington Creek/Switzerland
Direction From Racetrack Road, turn onto Veterans Pkwy, Durbin Creek Estates will be on the right hand side. Meet at model.
Interior
Interior Features Eat-in Kitchen, Kitchen Island, Pantry, Primary Downstairs, Split Bedrooms
Heating Central
Cooling Central Air
Flooring Tile
Laundry Electric Dryer Hookup, Washer Hookup
Exterior
Garage Spaces 2.0
Pool None
Waterfront No
Roof Type Shingle
Porch Covered, Patio
Total Parking Spaces 2
Private Pool No
Building
Lot Description Sprinklers In Front, Sprinklers In Rear
Sewer Public Sewer
Water Public
Architectural Style Traditional
New Construction No
Schools
Elementary Schools Patriot Oaks Academy
Middle Schools Patriot Oaks Academy
High Schools Creekside
Others
Tax ID 0096510910
Acceptable Financing Cash, Conventional, FHA, VA Loan
Listing Terms Cash, Conventional, FHA, VA Loan
Read Less
Bought with FLORIDA HOMES REALTY & MTG LLC
GET MORE INFORMATION





