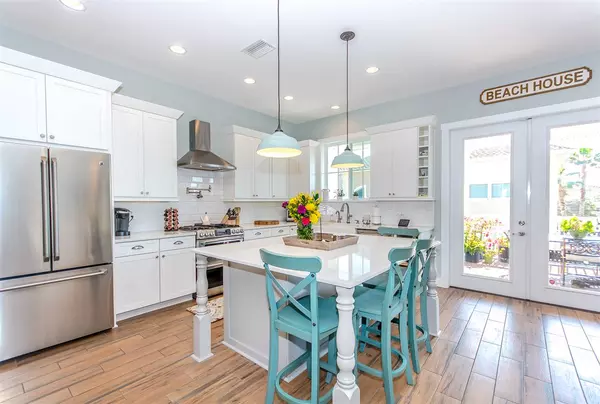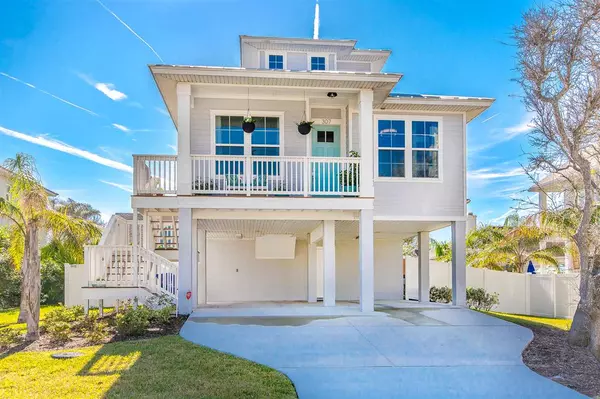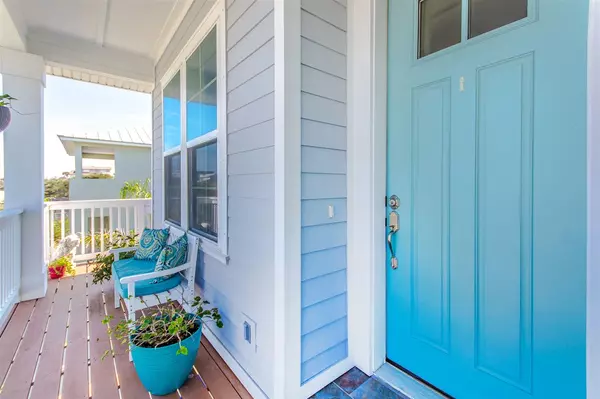For more information regarding the value of a property, please contact us for a free consultation.
307 Nineteenth St St Augustine, FL 32084
Want to know what your home might be worth? Contact us for a FREE valuation!

Our team is ready to help you sell your home for the highest possible price ASAP
Key Details
Sold Price $639,000
Property Type Other Types
Sub Type Single Family
Listing Status Sold
Purchase Type For Sale
Square Footage 1,688 sqft
Price per Sqft $378
Subdivision Pacetti North Beach
MLS Listing ID 199960
Sold Date 01/11/21
Style Multi-Level
Bedrooms 3
Full Baths 2
HOA Y/N No
Total Fin. Sqft 1688
Year Built 2015
Annual Tax Amount $5,702
Tax Year 2020
Property Description
Hear the sounds of the ocean from your 3 story custom luxury-modern designed home in serene Vilano Beach. This 2015 build offers loads of upgrades including a gourmet kitchen featuring quartz counters, subway tiled backsplash ,white cabinets ,upscale GE Cafe Energy Star stainless steel appliances, farmhouse sink, double convection oven, gas range & Faber vent hood. Looks into the main living area. Enjoy the sunrise from the 3rd level master & the beautiful eastern views from the deck. Luxurious baths & spacious spare bedrooms offering excellent guest space including one bedroom with a unique custom 4 bed build-in. 400 ft.² of extra A/C'd living space not noted in tax records outdoor shower. Perfect for 2nd home or vacation rental without restrictions near the heart of Historic St. Augustine. Additional features that make this home a must: " Private Outdoor Shower " Extra decking on ground level " Extensive Landscaping " Fully Fenced rear yard " Gutters " Tankless Water Heater " Water Softener " Reverse Osmosis System " Outdoor storage " Hot Tub " Paddle Board/ Surfboard Racks " Approximately 400 Sq. Ft. bonus area with AC- currently being used as an exercise area. Great Flex space " Balcony on main and master level Buyer to verify Square footage. Exercise/Flex space offers an additional 400 sq. ft.
Location
State FL
County Saint Johns
Area 02S
Zoning Res
Location Details City
Rooms
Primary Bedroom Level 3
Master Bathroom Shower Only
Master Bedroom 3
Interior
Interior Features Ceiling Fans, Dishwasher, Disposal, Dryer, Microwave, Range, Refrigerator, Security System, Shed, Spa, Washer, Water Softener
Heating Central
Cooling Central
Flooring Tile
Exterior
Garage 2 Car Carport
Roof Type Metal
Building
Story 3
Water City
Architectural Style Multi-Level
Level or Stories 3
New Construction No
Others
Senior Community No
Acceptable Financing Cash, Conv, FHA, Veterans
Listing Terms Cash, Conv, FHA, Veterans
Read Less
GET MORE INFORMATION





