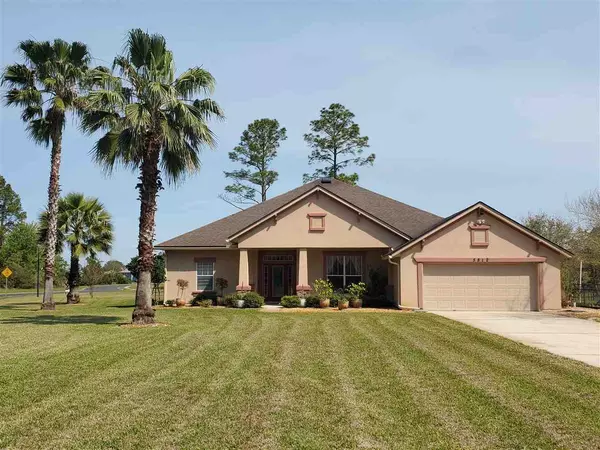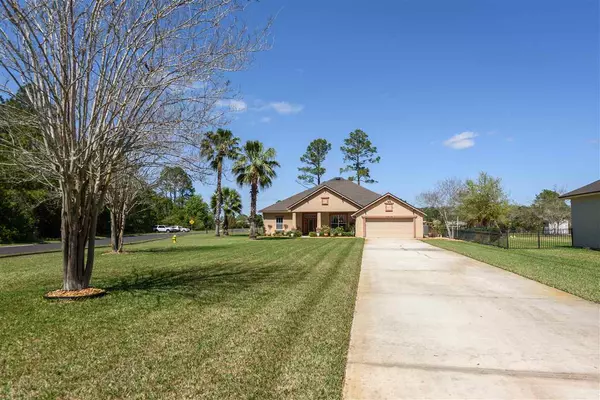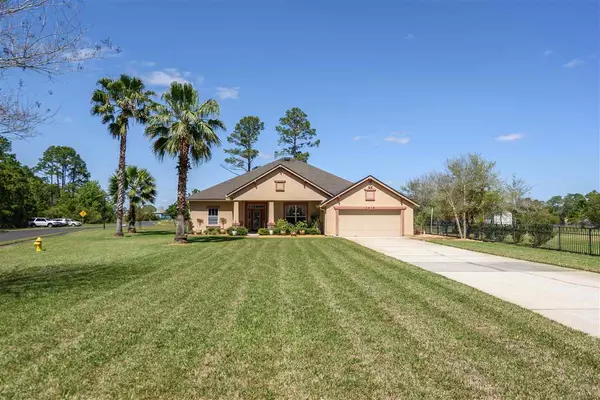For more information regarding the value of a property, please contact us for a free consultation.
5812 Cypress Estates Elkton, FL 32033
Want to know what your home might be worth? Contact us for a FREE valuation!

Our team is ready to help you sell your home for the highest possible price ASAP
Key Details
Sold Price $500,000
Property Type Single Family Home
Sub Type Single Family Detached
Listing Status Sold
Purchase Type For Sale
Square Footage 2,956 sqft
Price per Sqft $169
Subdivision Cypress Lakes
MLS Listing ID 211811
Sold Date 05/14/21
Bedrooms 4
Full Baths 3
HOA Y/N Yes
Total Fin. Sqft 2956
Year Built 2006
Annual Tax Amount $2,681
Tax Year 2020
Lot Size 1.090 Acres
Acres 1.09
Property Description
Where in Florida will you find 3,000 sf of air-conditioned living plus over 1,000 sf of attached lanai on over an acre of land adjacent to the County Golf Course with a retention pond with plenty of fish. The retention pond connects with all of the lakes/ponds on the County Golf Course, so there are some large fish swimming in our backyard. The 1,000 sf lanai was added recently with over 600 sf under roof, a perfect entertainment venue or retreat with the existing hot tub & sauna (negotiable). Recently added was a 12x16 lofted shed; perfectly suited for a workshop or lawn equipment storage. The house also sits back from the road providing privacy from your neighbors. There are 25 trees planted on the property, ranging in size from 80' pines to 8' fruit trees. There are also two large, elevated flower gardens in the backyard which attract numerous butterflies and hummingbirds along with the seven fruit trees. The inside of the house was full of upgrades at construction. The main living areas are all 10' ceilings with crown molding throughout. The kitchen is a cook's dream with a large island, upgraded counter tops, upgraded cabinets and top of the line chrome appliances. Refrigerator new in March 2020. The home features a split floor plan with the master bedroom suite featuring an extra-large master bedroom on the opposite side of the house from the other bedrooms with separate over-sized closets, a bathroom with two separate vanities, tub, and a shower. The master bedroom also opens up to the screened in lanai with a private access to your own personal retreat area. The air-conditioner was replaced in Jan 2019 and in 2015, we installed (28) 270-watt Solar PV modules as well as a solar water heating system. Since that time, we have averaged $61.84 on our monthly electric bill. Houses within this neighborhood are spending upwards of $300+ during the summer months for electricity.
Location
State FL
County Saint Johns
Area 13
Zoning res
Rooms
Primary Bedroom Level 1
Master Bathroom Tub/Shower Separate
Master Bedroom 1
Dining Room Formal
Interior
Interior Features Ceiling Fans, Chandelier, Dishwasher, Disposal, Garage Door, Microwave, Range, Refrigerator, Sauna, Shed, Window Treatments, Washer/Dryer
Heating Central, Electric
Cooling Central, Electric
Flooring Carpet, Tile
Exterior
Garage 2 Car Garage, Attached
Community Features Golf
Waterfront Yes
Waterfront Description Retention Pond
Roof Type Shingle
Topography Corner
Building
Story 1
Water County
Level or Stories 1
New Construction No
Schools
Elementary Schools Otis A. Mason Elementary
Middle Schools Gamble Rogers Middle
High Schools Pedro Menendez High School
Others
Senior Community No
Acceptable Financing Cash, Conv, FHA, Veterans
Listing Terms Cash, Conv, FHA, Veterans
Read Less
GET MORE INFORMATION





