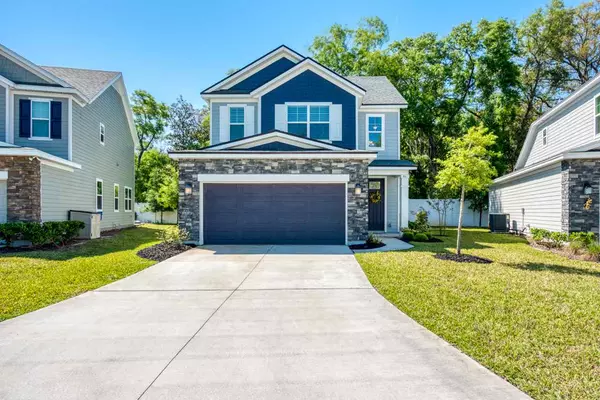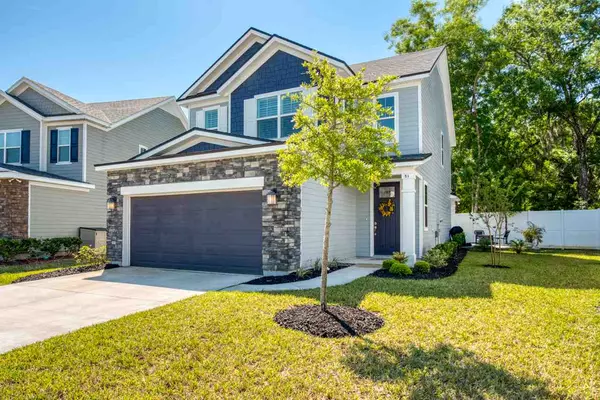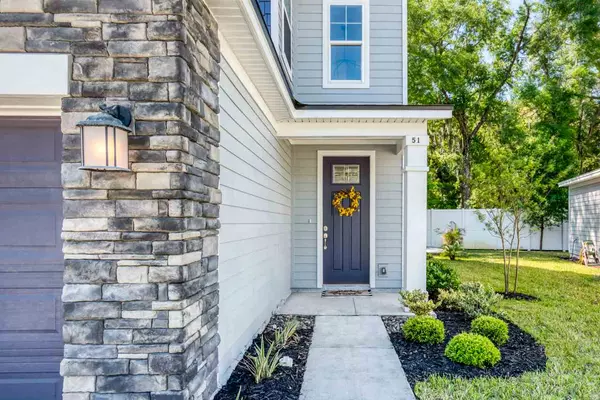For more information regarding the value of a property, please contact us for a free consultation.
51 Moultrie Creek Cir St Augustine, FL 32086
Want to know what your home might be worth? Contact us for a FREE valuation!

Our team is ready to help you sell your home for the highest possible price ASAP
Key Details
Sold Price $364,848
Property Type Single Family Home
Sub Type Single Family Detached
Listing Status Sold
Purchase Type For Sale
Square Footage 1,839 sqft
Price per Sqft $198
Subdivision Moultrie Woods Phase 2
MLS Listing ID 212695
Sold Date 07/02/21
Style 2 Story,Single Family Home
Bedrooms 3
Full Baths 2
Half Baths 1
HOA Y/N Yes
Total Fin. Sqft 1839
Year Built 2019
Annual Tax Amount $2,536
Tax Year 2020
Lot Size 4,356 Sqft
Acres 0.1
Property Description
There is no doubt this home will KNOCK YOUR SOCKS OFF! Two-story 3 bedroom, 2 1/2 baths. The first floor consists of a large family room, 1/2 bath, dining area, and kitchen all open to each other. Boasting GORGEOUS engineered hardwood flooring, soaring ceilings, picture windows, quartz countertops, 42-inch cabinets with under-mounted lighting, and topped with crown molding!. The second floor features a sun-filled owner's suite with a private bath and walk-in closet. There are two spacious additional bedrooms and laundry on this level making laundry day a little more bearable. There is great natural light from the picture windows and the plantation shutters were a great upgrade. The backyard has a lovely covered porch and sundeck. NO LAWN MOWER needed the HOA fee covers lawn maintenance, water, sewer, and POOL maintenance.
Location
State FL
County Saint Johns
Area 11
Zoning PUD
Location Details Preserve
Rooms
Primary Bedroom Level 2
Master Bathroom Shower Only
Master Bedroom 2
Dining Room Combo
Interior
Interior Features Ceiling Fans, Chandelier, Dishwasher, Disposal, Garage Door, Microwave, Range, Refrigerator
Heating Central, Electric
Cooling Central, Electric
Flooring Other-See Remarks, Tile
Exterior
Garage 2 Car Garage, Attached, Off Street
Community Features Community Pool Unheated
Waterfront No
Roof Type Shingle
Topography Conservation Backyard
Building
Story 2
Entry Level 2 Level
Architectural Style 2 Story, Single Family Home
Level or Stories 2
New Construction No
Schools
Elementary Schools Otis A. Mason Elementary
Middle Schools Gamble Rogers Middle
High Schools Pedro Menendez High School
Others
Senior Community No
Acceptable Financing Cash, Conv, FHA, Veterans
Listing Terms Cash, Conv, FHA, Veterans
Read Less
GET MORE INFORMATION





