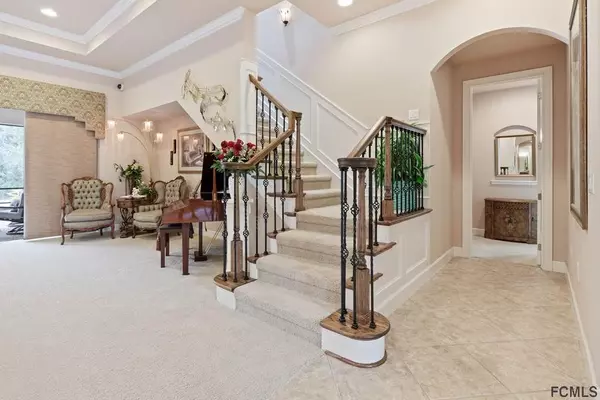For more information regarding the value of a property, please contact us for a free consultation.
424 S Wingspan Drive Ormond Beach, FL 32174
Want to know what your home might be worth? Contact us for a FREE valuation!

Our team is ready to help you sell your home for the highest possible price ASAP
Key Details
Sold Price $780,000
Property Type Single Family Home
Sub Type Single Family Detached
Listing Status Sold
Purchase Type For Sale
Square Footage 4,053 sqft
Price per Sqft $192
Subdivision Plantation Bay
MLS Listing ID 211241
Sold Date 06/01/21
Style Single Family Home
Bedrooms 4
Full Baths 4
HOA Y/N Yes
Total Fin. Sqft 4053
Year Built 2013
Annual Tax Amount $10,638
Tax Year 2020
Lot Size 0.370 Acres
Acres 0.37
Property Description
House is Fantastic...Neighborhood is Phenomenal! This beautifully customed home is nestled among million dollar estates and sits on a .46 acre conservation lot on a private cut-de-sac. Long paved driveway opens to an oversized "4-car side entry garage" leading to an impressive two story entry. Grand foyer flows graciously into the home and is flanked on either side by a formal dining room and a private study. The gourmet kitchen has a view to both the lanai and the oversized breakfast nook along with a spacious breakfast bar, SS appliances, granite counter tops and 42" wood cabinetry with crown accent. Owners wing is a large suite with a sitting room area, his and her walk-in closets and luxurious bath. Guest bedrooms have on suite baths. Large bonus room with balcony on the second level also have a very large bedroom with private bath. Overall, this house has upgrades galore to include generous use of crown molding throughout, accentuated trey ceilings and upgraded fixtures.
Location
State FL
County Flagler
Area 25 - Flagler County
Zoning PUD
Direction S
Location Details Suburban
Rooms
Primary Bedroom Level 1
Master Bathroom Tub/Shower Separate
Master Bedroom 1
Interior
Interior Features Ceiling Fans, Central Vacuum, Chandelier, Dishwasher, Disposal, Dryer, Garage Door, Microwave, Range, Refrigerator, Washer
Heating Central, Electric, Heat Pump
Cooling Central, Electric
Flooring Carpet, Tile, Wood
Exterior
Garage 4 Car Garage
Community Features Clubhouse, Exercise, Gated, Golf, Community Pool Unheated
Waterfront No
Roof Type Tile
Topography Cul-de-Sac,Paved
Building
Story 2
Water City, Well
Architectural Style Single Family Home
Level or Stories 2
New Construction No
Others
Senior Community No
Security Features Security Gate
Acceptable Financing Cash, Conv, Veterans
Listing Terms Cash, Conv, Veterans
Read Less
GET MORE INFORMATION





