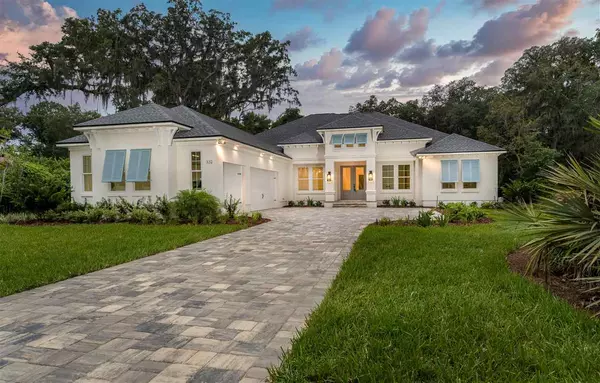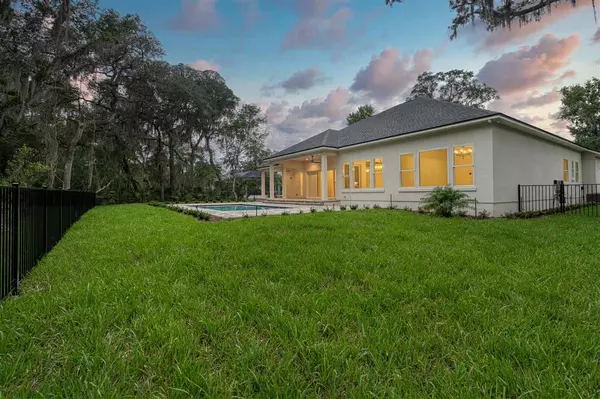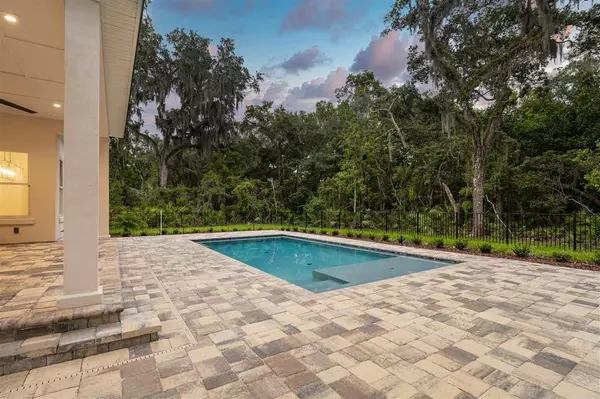For more information regarding the value of a property, please contact us for a free consultation.
332 Vale Dr St Augustine, FL 32095
Want to know what your home might be worth? Contact us for a FREE valuation!

Our team is ready to help you sell your home for the highest possible price ASAP
Key Details
Sold Price $1,011,332
Property Type Single Family Home
Sub Type Single Family Detached
Listing Status Sold
Purchase Type For Sale
Square Footage 2,854 sqft
Price per Sqft $354
Subdivision Palencia
MLS Listing ID 215376
Sold Date 08/19/21
Style Ranch
Bedrooms 4
Full Baths 3
HOA Y/N Yes
Total Fin. Sqft 2854
Year Built 2021
Annual Tax Amount $6,320
Tax Year 2020
Lot Size 0.770 Acres
Acres 0.77
Property Description
Multiple Offers- Highest and Best due by 6PM Tuesday 8/3. Discover your new lifestyle in the majestic Palencia community. Arrive at the beautiful paver driveway and enter this meticulously custom built Cottage Home Company estate through your beautifully lit entry way to find a home fit for a magazine. You'll want to stop in the dramatic arched foyer before entering this home's amazingly designed open floor plan accompanied with neutral colors, chic finishes and manufactured wood floors that flow from one room to the next. Prepare family feasts w/ ease in the generous kitchen fitted with SUB-ZERO/WOLF appliances, natural gas cook top, wine chiller, and walk in pantry. The home was built to entertain. Collapsing sliding glass doors open a covered back patio/ in-ground pool seamlessly. Featuring a fully fenced backyard backing up to a preserved wooded backdrop, this home offers everything a family could need. With built in speakers inside and out this house welcomes any movie buff, sports fanatic or music maestro with open arms. The split floor plan features 4 bedrooms, 3 full bathrooms and a home office. Includes oversized 3 car garage, large laundry room and MUCH MORE!
Location
State FL
County Saint Johns
Area 01
Zoning PUD
Location Details Suburban
Rooms
Primary Bedroom Level 1
Master Bathroom Tub/Shower Separate
Master Bedroom 1
Dining Room Combo
Interior
Interior Features Ceiling Fans, Chandelier, Dishwasher, Garage Door, Range, Refrigerator, Security System
Heating Central
Cooling Central
Flooring Carpet, Tile, Wood
Exterior
Garage 3 Car Garage, Attached, Off Street
Community Features Clubhouse, Community Dock, Exercise, Gated, Golf, Community Pool Heated, Community Pool Unheated, Racquetball, Tennis
Waterfront No
Roof Type Shingle
Topography Conservation Backyard
Building
Story 1
Water City
Architectural Style Ranch
Level or Stories 1
New Construction Yes
Schools
Elementary Schools Palencia Elementary
Middle Schools Pacetti Bay Middle
High Schools Allen D. Nease High
Others
Senior Community No
Security Features Full-time,Security Gate
Acceptable Financing Cash, Conv, Veterans
Listing Terms Cash, Conv, Veterans
Read Less
GET MORE INFORMATION





