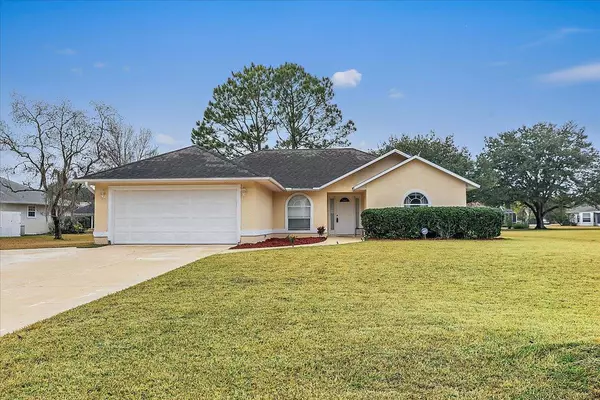For more information regarding the value of a property, please contact us for a free consultation.
4513 Meadowwood Ln Elkton, FL 32033
Want to know what your home might be worth? Contact us for a FREE valuation!

Our team is ready to help you sell your home for the highest possible price ASAP
Key Details
Sold Price $365,000
Property Type Single Family Home
Sub Type Single Family Detached
Listing Status Sold
Purchase Type For Sale
Square Footage 1,621 sqft
Price per Sqft $225
Subdivision Cypress Lakes
MLS Listing ID 221197
Sold Date 03/07/22
Style Single Family Home
Bedrooms 3
Full Baths 2
HOA Y/N Yes
Total Fin. Sqft 1621
Year Built 1998
Annual Tax Amount $1,341
Tax Year 2021
Lot Size 0.450 Acres
Acres 0.45
Property Description
Great 3-bedroom/2-bathroom Phase I ranch style home in highly desirable Cypress Lakes Golf Community on lush green 0.45 acre lot with mature shade trees in backyard. Enjoy luxury living in a quiet cul de sac and EXTREMELY LOW HOA DUES! Spacious open floor plan w/tons of natural light and perfect flow for entertaining. Gorgeous Laminate flooring in common areas and tiled galley kitchen features ample storage (fridge does not convey) & eat-in space. Separate formal dining room with glass slider access to large backyard & patio. The spacious carpeted master suite features an impressive en suite complete with garden tub, double vanity, shower & linen closet. Quick occupancy possible. Near shopping, beaches & major highway! Roof replaced in August 2013.
Location
State FL
County Saint Johns
Area 13
Zoning PUD
Location Details Suburban
Rooms
Primary Bedroom Level 1
Master Bathroom Tub/Shower Separate
Master Bedroom 1
Dining Room Combo
Interior
Interior Features Ceiling Fans, Chandelier, Dishwasher, Disposal, Dryer, Garage Door, Microwave, Range, Washer, Window Treatments, Washer/Dryer
Heating Central, Electric
Cooling Central, Electric
Flooring Carpet, Laminate Wood, Tile
Exterior
Garage 2 Car Garage
Community Features Golf
Waterfront No
Roof Type Shingle
Topography Cul-de-Sac
Building
Story 1
Entry Level 1 Level
Water County
Architectural Style Single Family Home
Level or Stories 1
New Construction No
Schools
Elementary Schools Otis A. Mason Elementary
Middle Schools Gamble Rogers Middle
High Schools Pedro Menendez High School
Others
Senior Community No
Acceptable Financing Cash, Conv
Listing Terms Cash, Conv
Read Less
GET MORE INFORMATION





