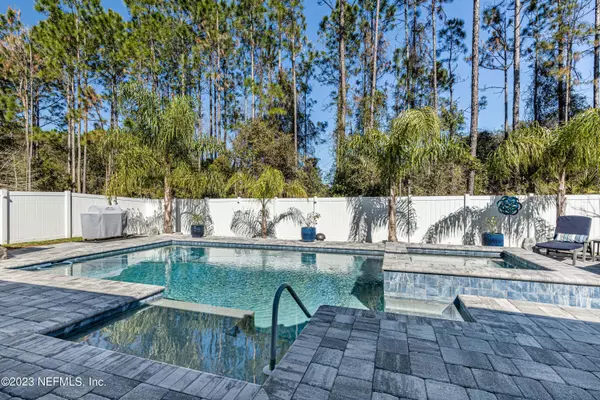For more information regarding the value of a property, please contact us for a free consultation.
871 BENT CREEK DR St Johns, FL 32259
Want to know what your home might be worth? Contact us for a FREE valuation!

Our team is ready to help you sell your home for the highest possible price ASAP
Key Details
Sold Price $812,500
Property Type Single Family Home
Sub Type Single Family Residence
Listing Status Sold
Purchase Type For Sale
Square Footage 3,289 sqft
Price per Sqft $247
Subdivision Durbin Creek Estates
MLS Listing ID 1212796
Sold Date 04/03/23
Bedrooms 4
Full Baths 4
HOA Fees $70/ann
HOA Y/N Yes
Originating Board realMLS (Northeast Florida Multiple Listing Service)
Year Built 2018
Property Description
Stunning, elegant pool home with amazing features. The Boca II plan is a 4 bed/4 bath home with an upstairs bonus room perfect for a media room! Walk through the double door entry to the formal foyer, which leads to a study and formal dining room with coffered ceiling. The spacious open family room features built in shelves, sliding glass door that opens to the covered lanai and the inviting inground pool with preserve view. The gourmet kitchen includes a large California island, granite counters, detailed tile backsplash, 42'' cabinets, stainless steel appliances, 36'' gas cooktop, and microwave/oven combo. Master suite boasts a bay window and trey ceiling with a luxurious master bath including a soaker tub, large walk in shower, separate vanities, and 2 walk in closets. No CDD fee!
Location
State FL
County St. Johns
Community Durbin Creek Estates
Area 301-Julington Creek/Switzerland
Direction From I-95 County Road 210 Exit and head West on CR210 to North on St. John' Parkway, turn Left onto Longleaf Pine Parkway and turn Right onto Veteran's Parkway and Community is on left.
Interior
Interior Features Breakfast Bar, Breakfast Nook, Built-in Features, Entrance Foyer, Kitchen Island, Primary Bathroom -Tub with Separate Shower, Primary Downstairs, Split Bedrooms, Walk-In Closet(s)
Heating Central
Cooling Central Air
Flooring Carpet, Tile
Fireplaces Number 1
Fireplaces Type Gas
Fireplace Yes
Laundry Electric Dryer Hookup, Washer Hookup
Exterior
Garage Attached, Garage, Garage Door Opener
Garage Spaces 3.0
Fence Back Yard
Pool In Ground
Utilities Available Natural Gas Available
Amenities Available Playground
Waterfront No
Roof Type Shingle
Porch Front Porch, Patio
Total Parking Spaces 3
Private Pool No
Building
Sewer Public Sewer
Water Public
Structure Type Fiber Cement,Frame
New Construction No
Schools
Elementary Schools Patriot Oaks Academy
Middle Schools Patriot Oaks Academy
High Schools Creekside
Others
Tax ID 0096510280
Security Features Smoke Detector(s)
Acceptable Financing Cash, Conventional, FHA, VA Loan
Listing Terms Cash, Conventional, FHA, VA Loan
Read Less
Bought with KELLER WILLIAMS REALTY ATLANTIC PARTNERS SOUTHSIDE
GET MORE INFORMATION





